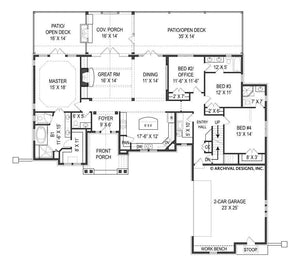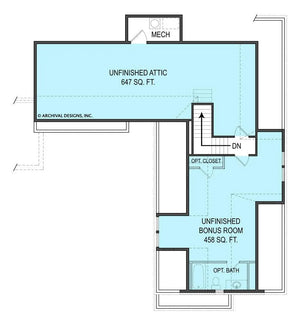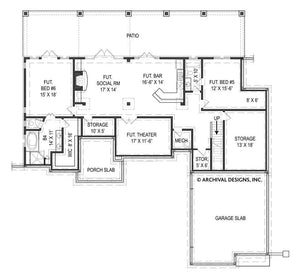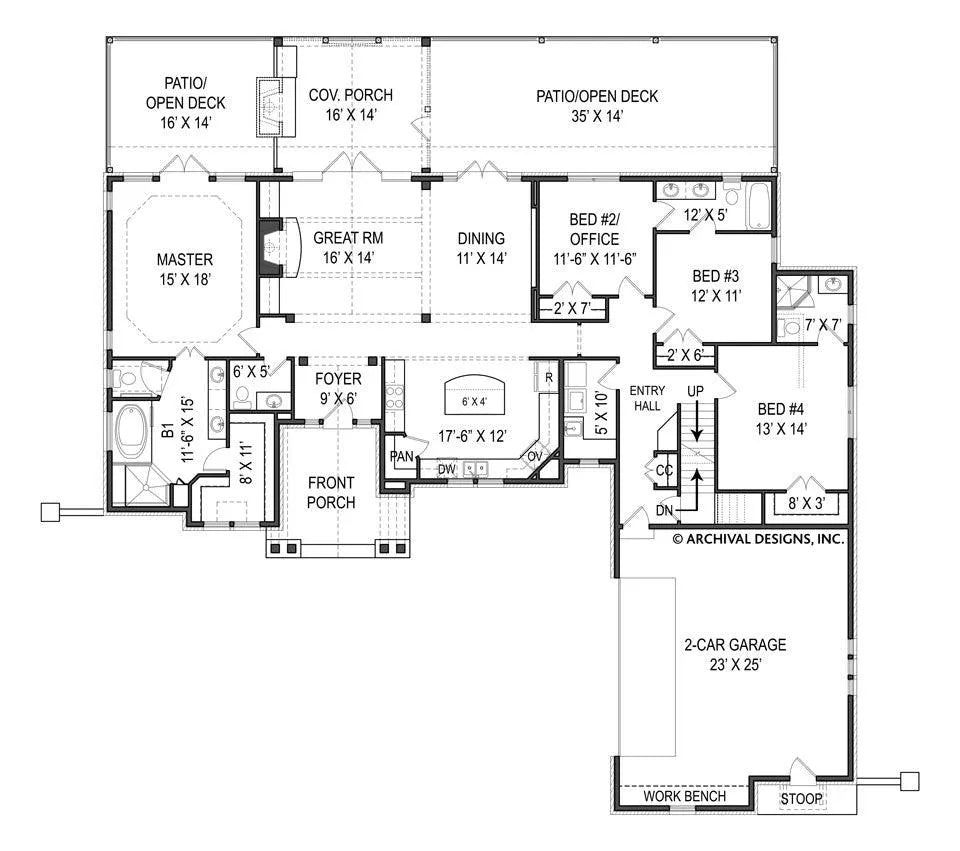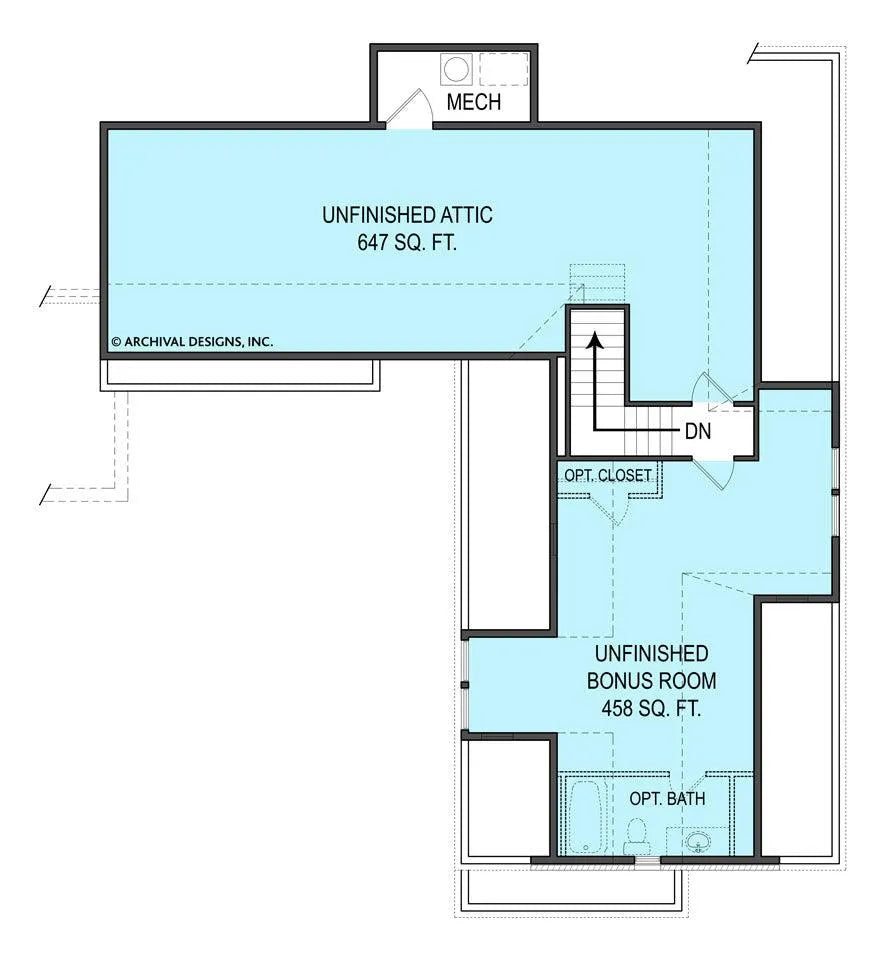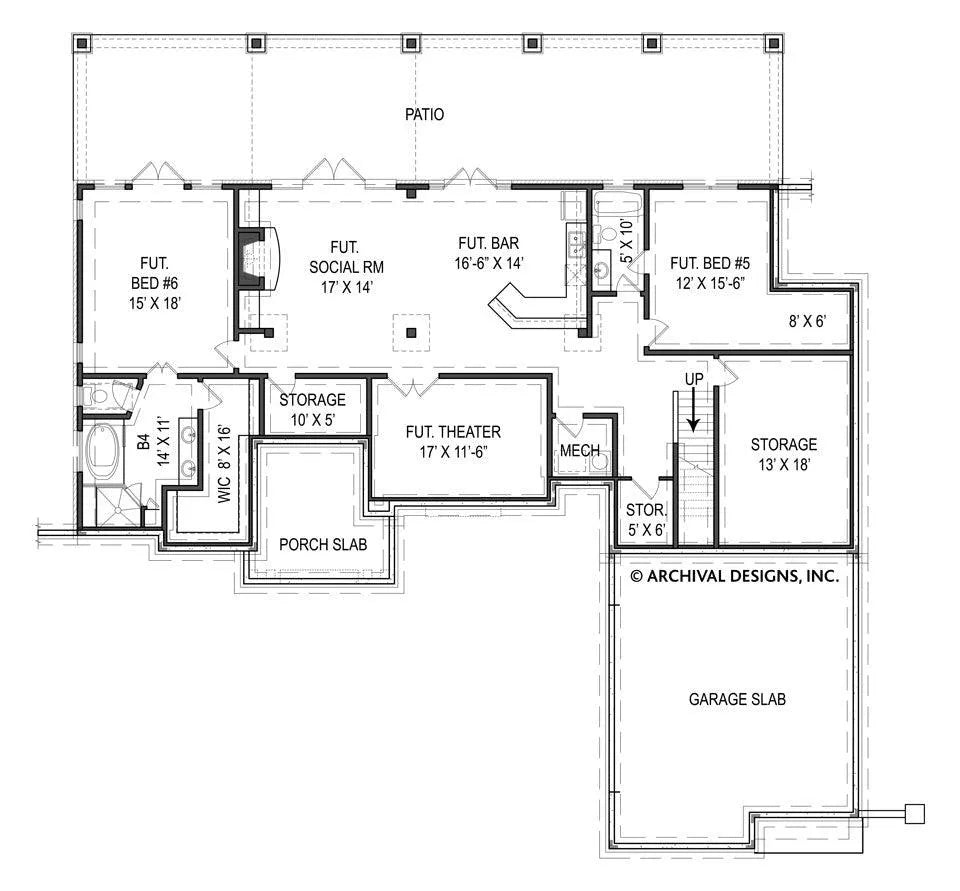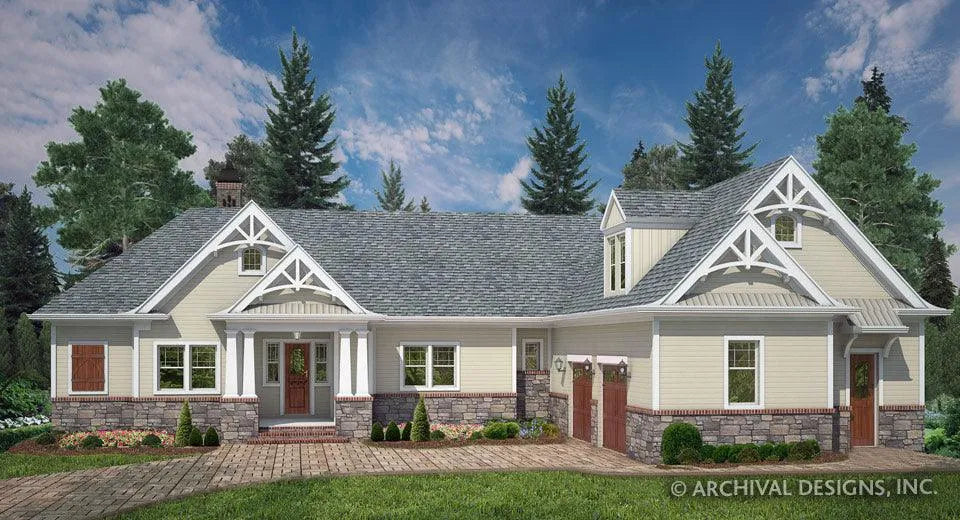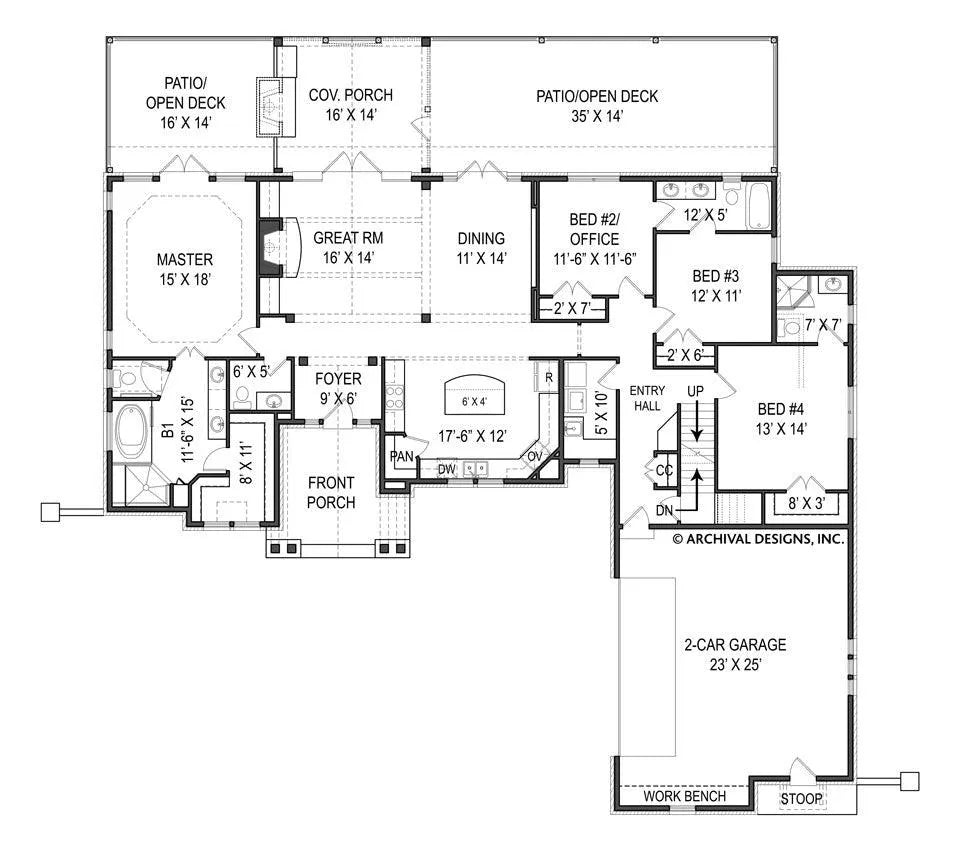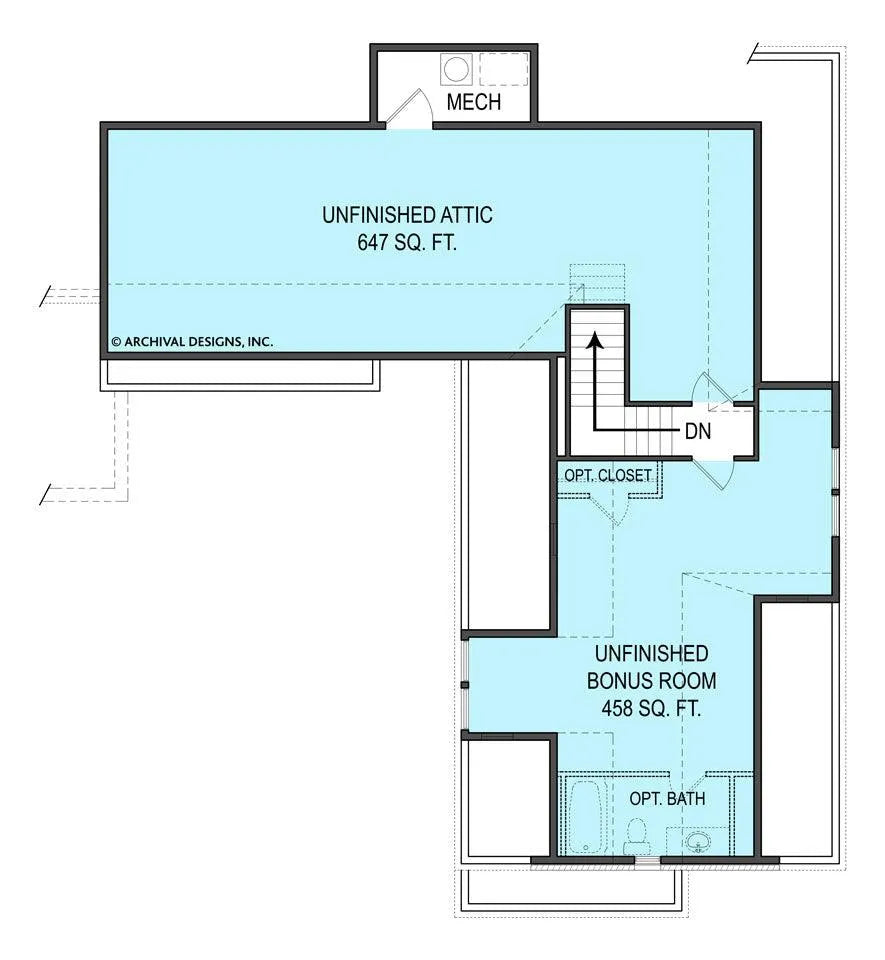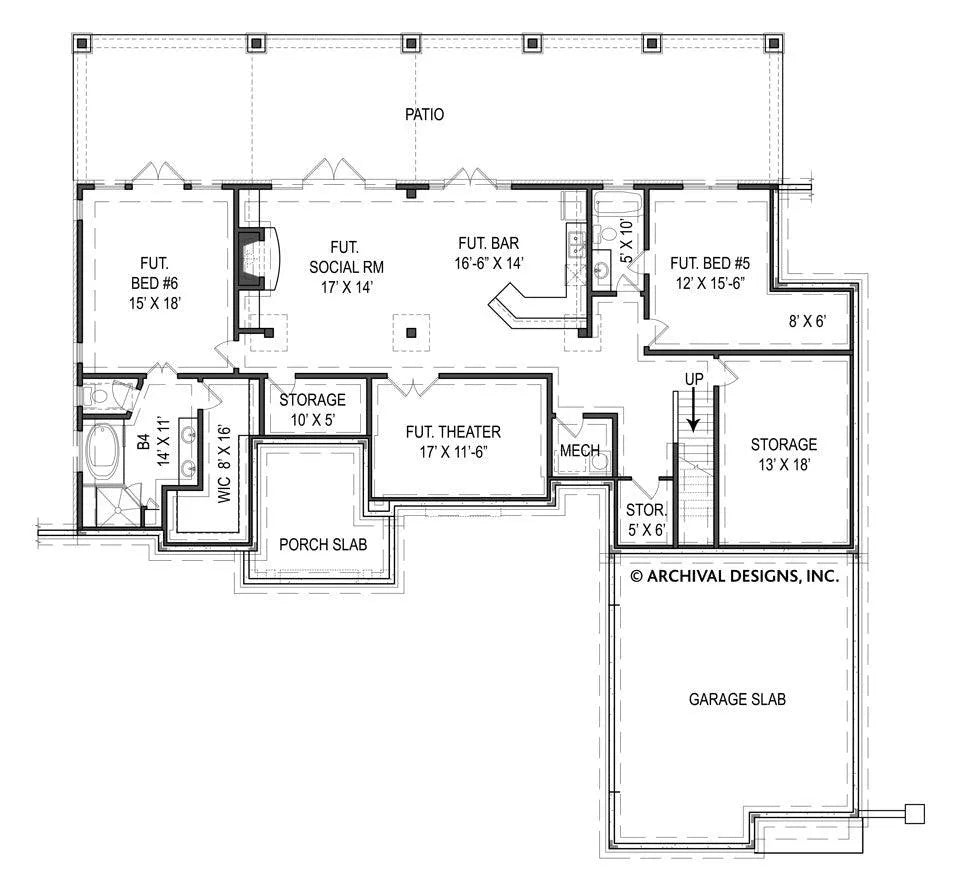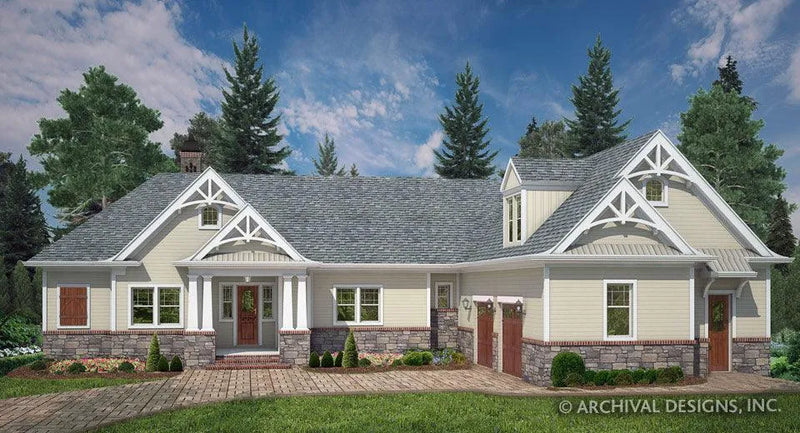Photographs may reflect modified homes. Click above to view all images available.
Spacious 4-Bedroom Home Plan with Bonus Room and Walkout Basement
The Tilly House Plan with its Craftsman Style and Cottage accents, offers a charming Ranch with outstanding curb appeal, and can be the first or last home you will ever build.
Once you enter your guests will be greeted by a full open view of vaulted wood ceilings, from the entryway with a clear view into the back of the home. Inside the beckoning Foyer, the Tilly takes on an irreplaceable turn. You will find the Gallery, which lures you right into the extensively large Kitchen. This miraculous kitchen includes a multi-faceted free standing island, Floating cabinets that come from the ceiling, and is beautifully place in the home to act as the command center for the family.
Across from the vast Kitchen, are the Great Room and the Dining area opening up to draw family and guest near. This area is especially laid out for optimum entertaining that even flows out to the grilling terrace and patio. Making our way on around the Tilly House Plan, we find an all-inclusive Utility Room next to the entry hall from the 2-car garage. This crucial accommodating area includes a Large Sink, Folding Table, Space for a stacking Washer and Dryer Unit, with a convenient entrance from Garage.
This stunning house plan leads us around to the left of the home where, positioned for discretion, the exquisite Master Bedroom comes into sight. The Master Suite has elegant trey ceilings and gives personal access to the adjacent Patio. The Master Bathroom is full of amazement with its modern over-sized shower and soaking tub. Revel in the abundance of space and storage with his and her vanities, and copious amounts of shelf space.
The excitement of the Tilly Ranch House continues to flow downstairs in to the basement. Specifically designed for maximum entertainment and expansion, this house plan has ample amounts of space to create anything from theaters to more bedroom suites, not to mention the plethora of storage possibilities.
The last treat in this lovely Craftsman Ranch Home is the option for a Future Bonus Room for in-laws, teenagers, or boomerang children. However, left unfinished it is also an excellent area for storage.
Whether you have a lake lot or a simple section in a suburban neighborhood, the Tilly Ranch house will fit any need and area you desire to live.
























































