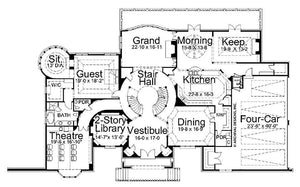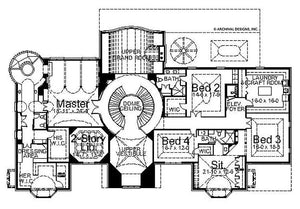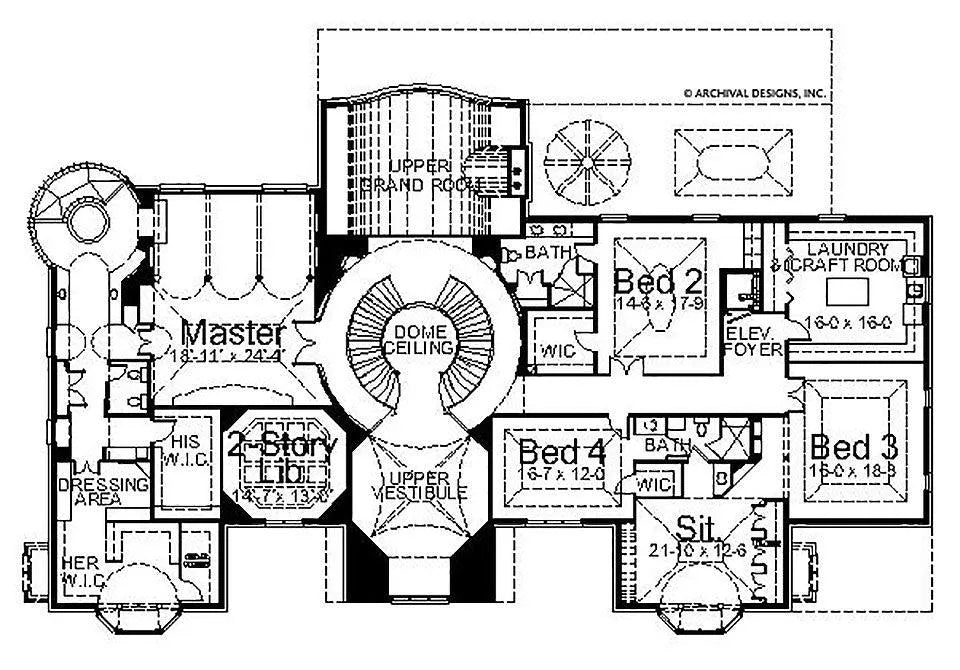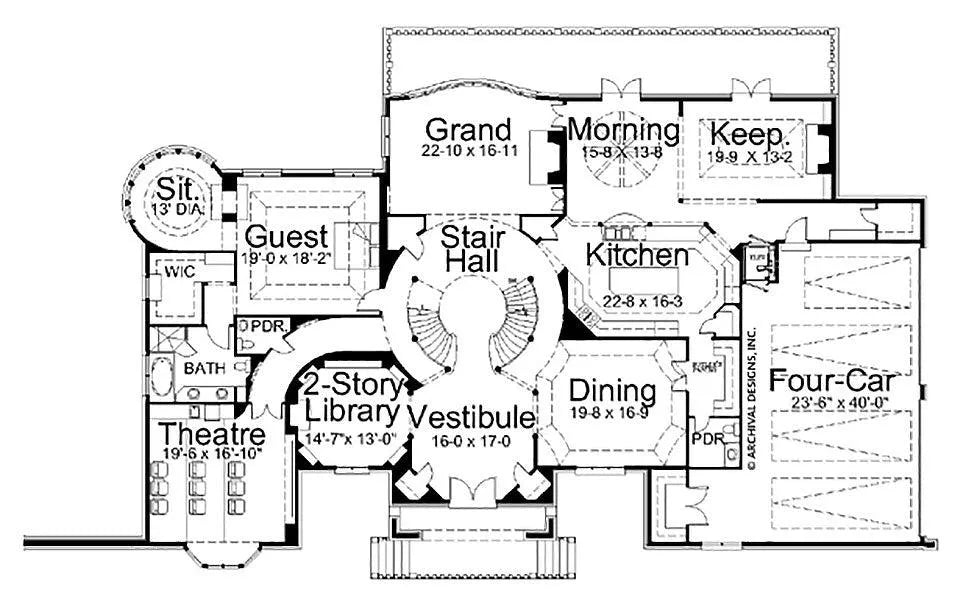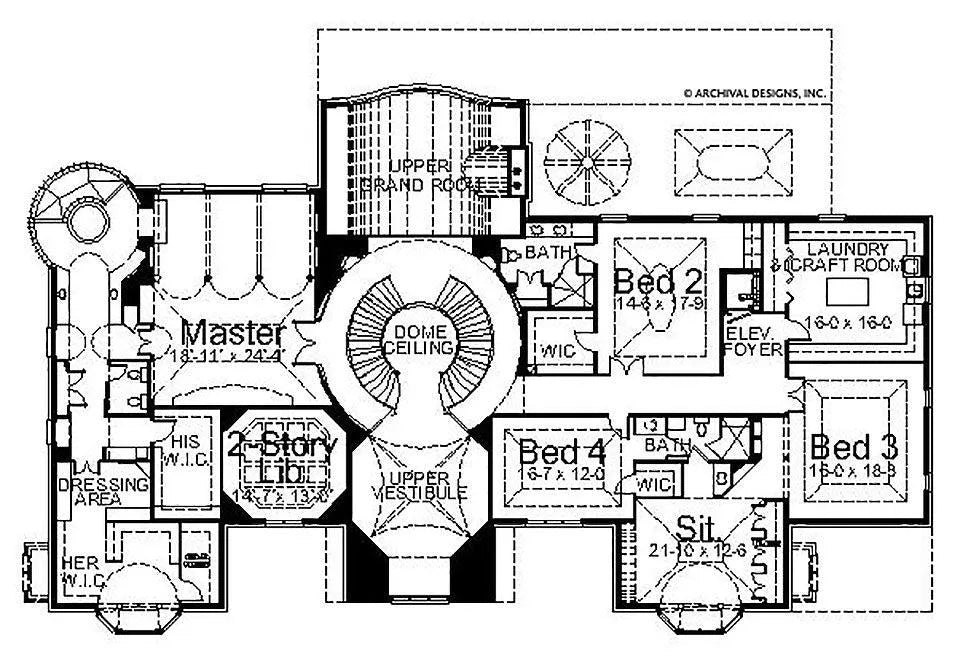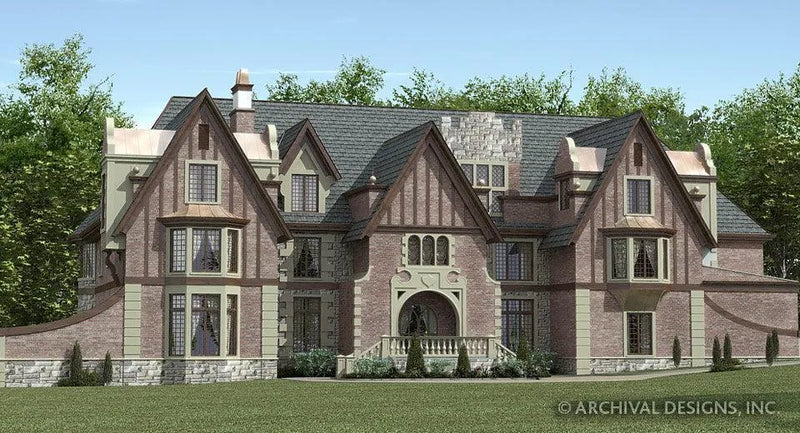Photographs may reflect modified homes. Click above to view all images available.
Luxurious 7,802 sq ft Home with Spacious Design and Features
This remarkable 7,802 sq ft luxury home epitomizes style and practicality, perfect for those seeking generous space and exquisite features. The first floor spans 4,216 sq ft and features a grand entry with a striking 14-foot vaulted ceiling. A dedicated theater room offers an excellent space for movie nights, while the open-concept layout flows from the foyer to a bright great room, filled with natural light from large windows. The gourmet kitchen, equipped with a large island, is ideal for daily cooking, and the adjacent morning-keeping room is perfect for enjoying coffee in the sunlight.
The first floor also includes a formal dining room, a mudroom, and a luxurious office space. A stunning two-story library with built-in bookshelves provides a serene retreat, and a guest suite with an en-suite bathroom ensures privacy for visitors. On the second floor, you’ll find 3,586 sq ft of luxurious living space, highlighted by a owner's suite with his-and-her walk-in closets and a lavish bathroom. With a side-load four-car garage and a full basement for storage or additional living space, this home masterfully blends elegance, comfort, and practicality.











































