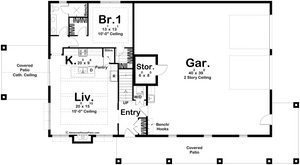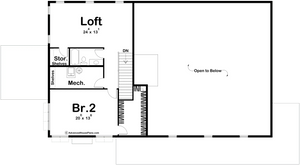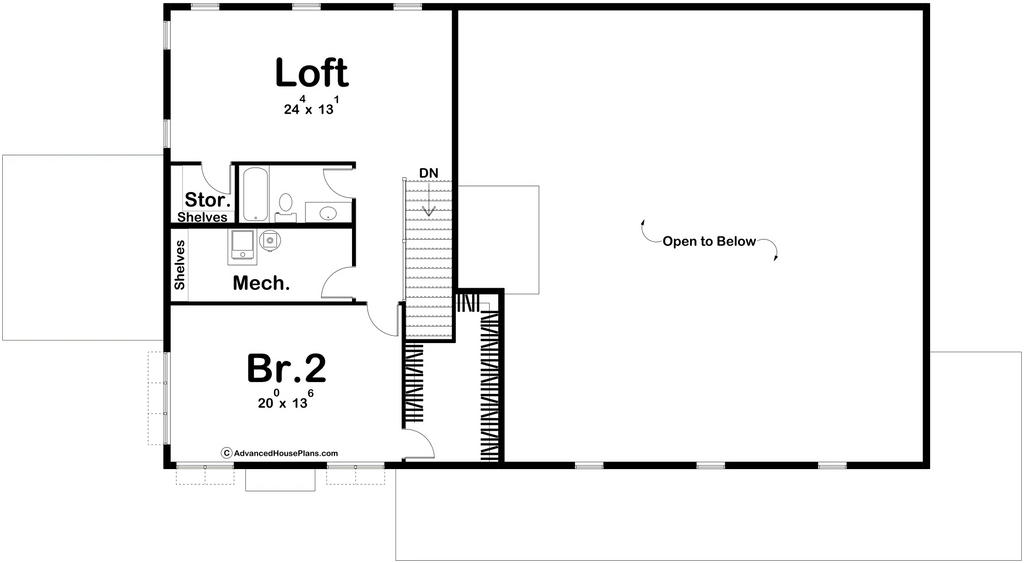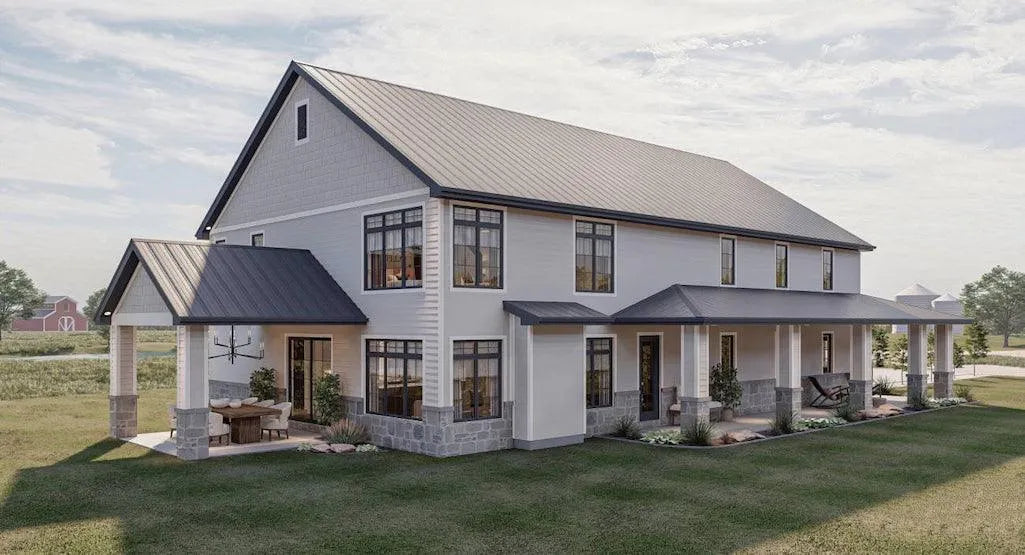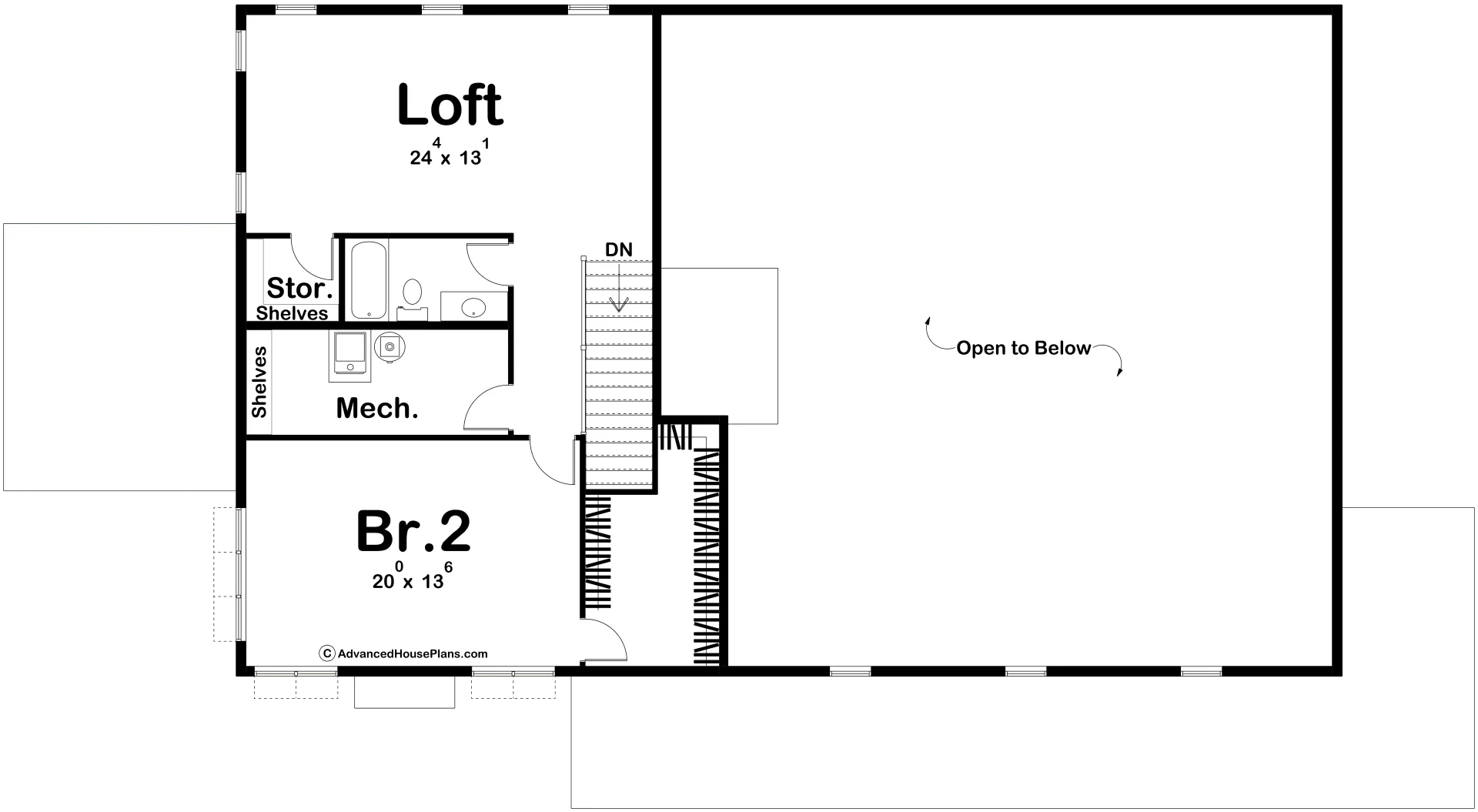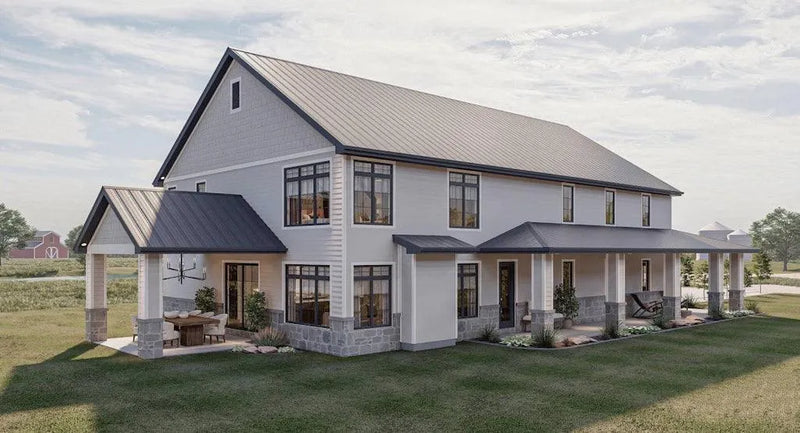Photographs may reflect modified homes. Click above to view all images available.
Charming 2-Bedroom Barndominium Style Home with Wraparound Porch and Modern Amenities!
This charming 2,096-square-foot home seamlessly combines comfort and style, featuring a well-thought-out design perfect for modern living. The first floor encompasses 1,076 square feet, boasting a welcoming covered front porch that leads into an open floor plan. The spacious great room flows effortlessly into the kitchen, complete with an eating bar and a generous island, ideal for casual dining or entertaining. The first-floor owner's suite offers a tranquil retreat with easy access to a luxurious bathroom, while a convenient laundry area ensures that daily chores are a breeze.
Upstairs, the second floor adds another 1,020 square feet of living space, highlighted by a versatile loft area that can serve as a home office, reading nook, or play area. A second bedroom and bathroom, along with a laundry room, provide practicality and comfort for guests or family members. The wraparound porch enhances outdoor living, making it perfect for enjoying peaceful evenings or hosting gatherings. With a side-load garage offering ample storage and parking for two vehicles, this home is designed for those seeking a blend of functionality and elegance, featuring quality stone exterior siding and a thoughtful layout for today's lifestyle.
































































