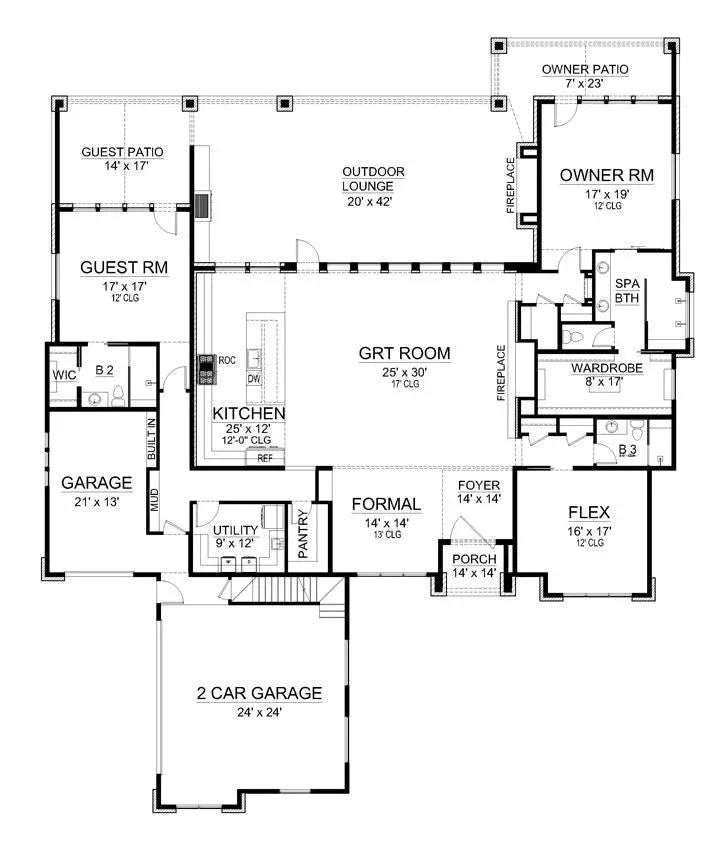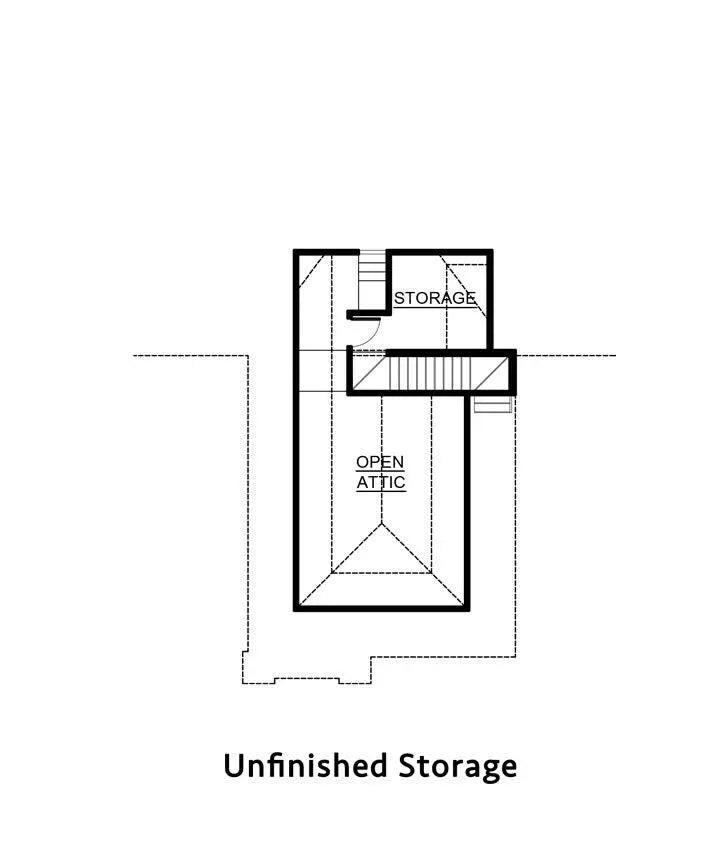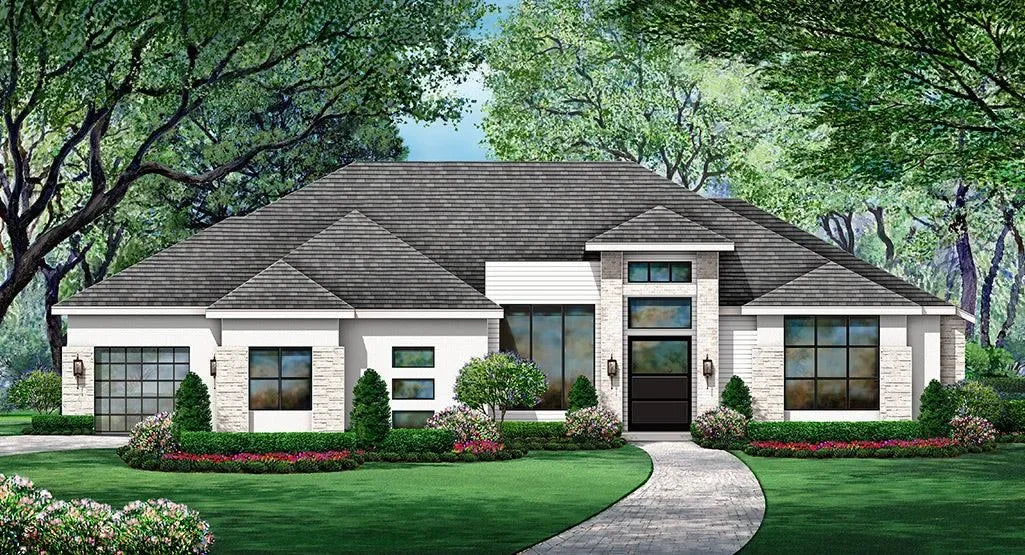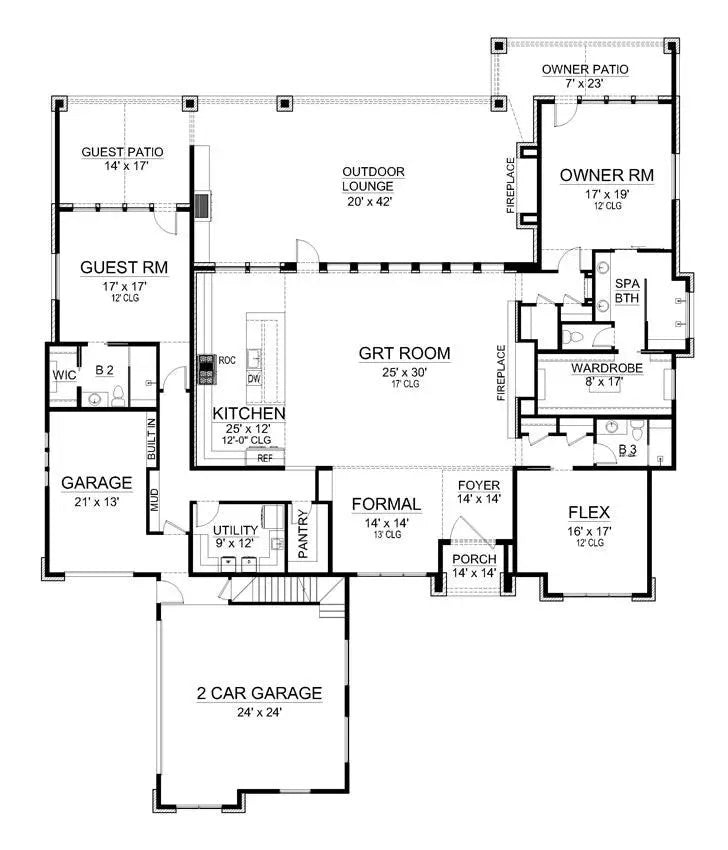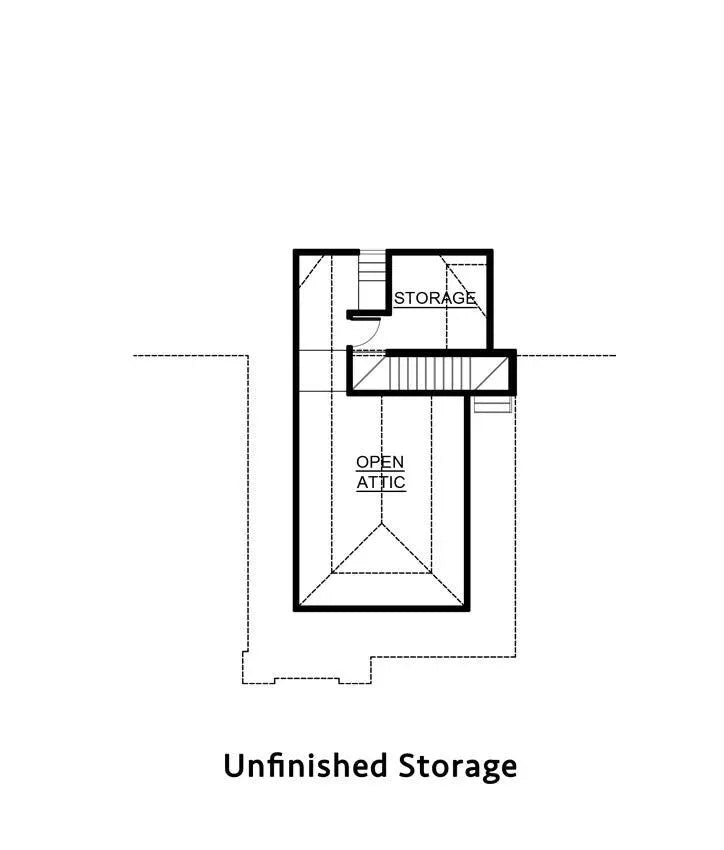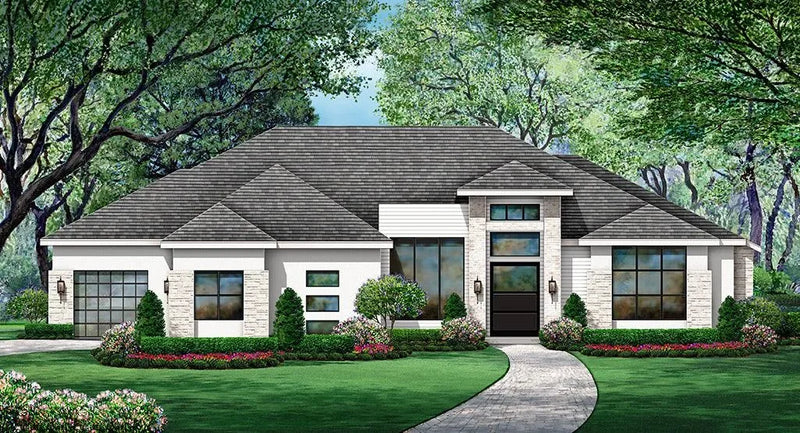Photographs may reflect modified homes. Click above to view all images available.
Comfortable home with three bedrooms, generous garage, and useful storage.
Check this impressive house plan that features a total heated living area of 3,459 square feet, all situated on the first floor, providing ample space for a comfortable lifestyle. The layout is designed for modern living, incorporating three well-sized bedrooms and three bathrooms, making it suitable for families or those who frequently host guests. A convenient storage area of 95 square feet enhances functionality, allowing for organized living. The garage is a highlight, measuring 1,052 square feet and equipped with three bays, offering both side and front access for convenience. This flexibility ensures easy entry and exit for multiple vehicles, ideal for families with busy schedules. Constructed on a sturdy slab foundation, the house utilizes 2x6 wall framing for enhanced durability and energy efficiency. With a width of 84 feet 10 inches and a depth of 100 feet 8 inches, the home presents a substantial presence. The building height reaches 25 feet 5 inches, creating an open and airy atmosphere. The first-floor ceiling height of 11 feet further enhances this feeling of spaciousness, while the bonus storage area features a height of 7 feet, making it a practical addition to the home’s design. Overall, this house plan combines comfort, functionality, and style.





















































