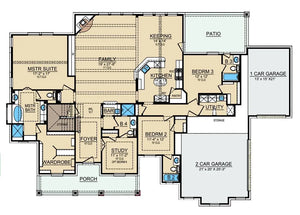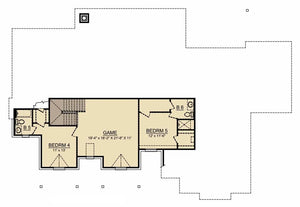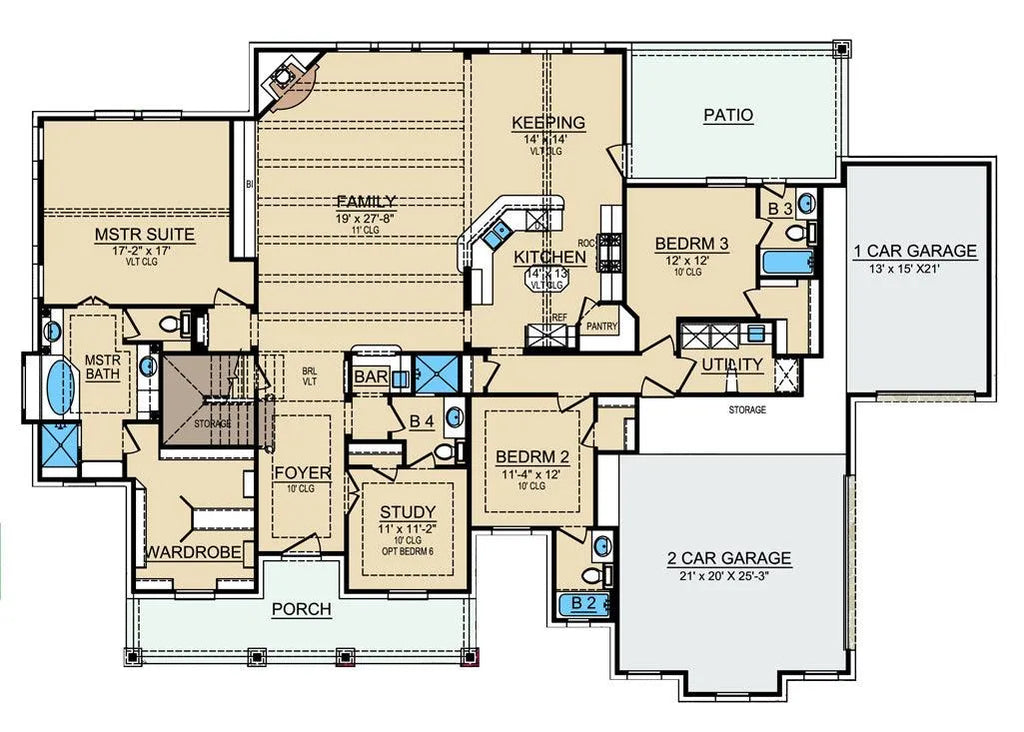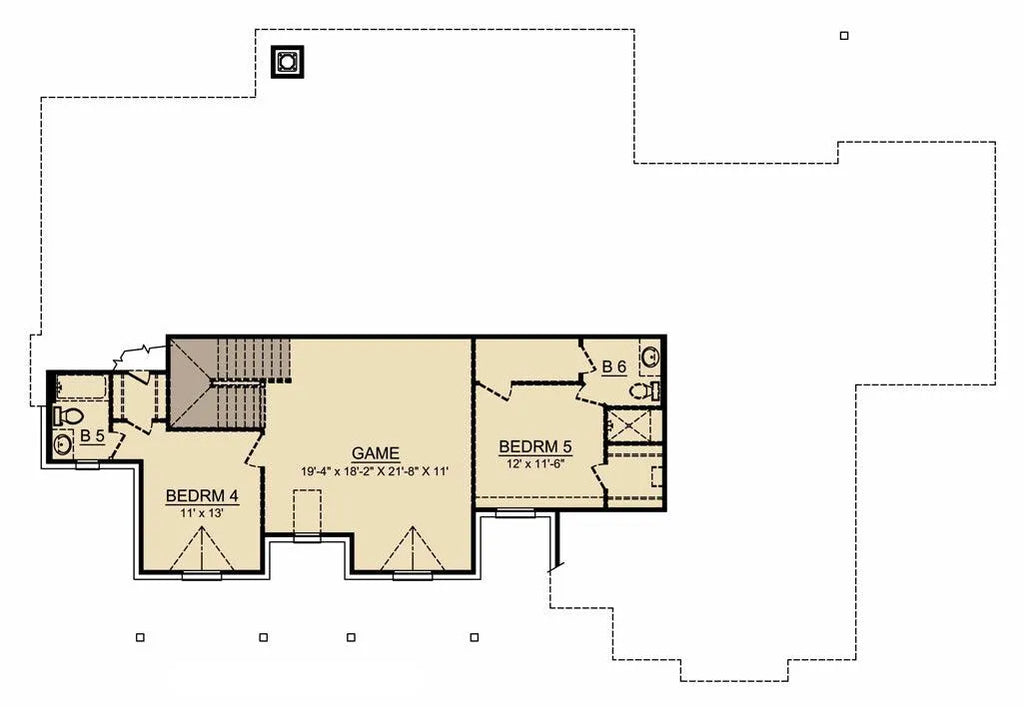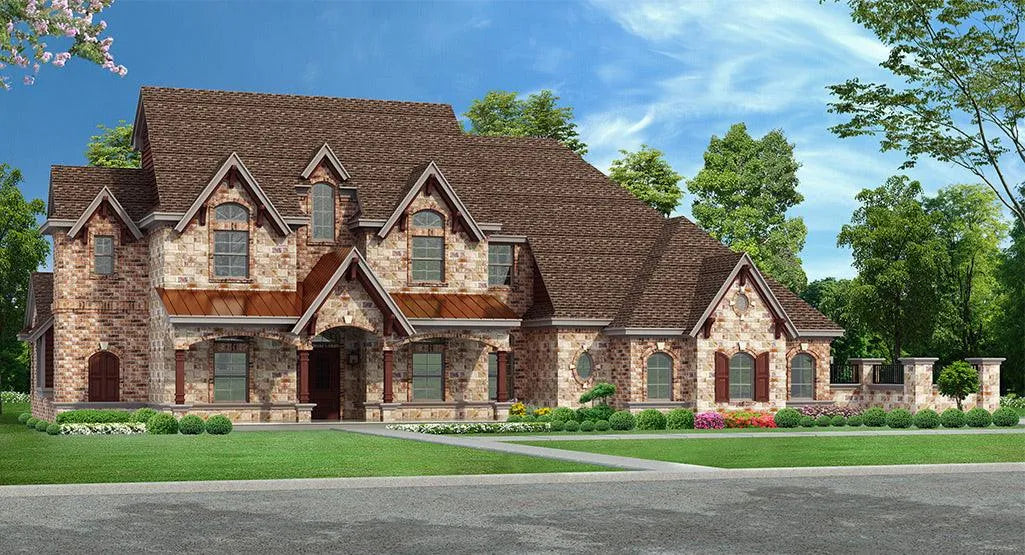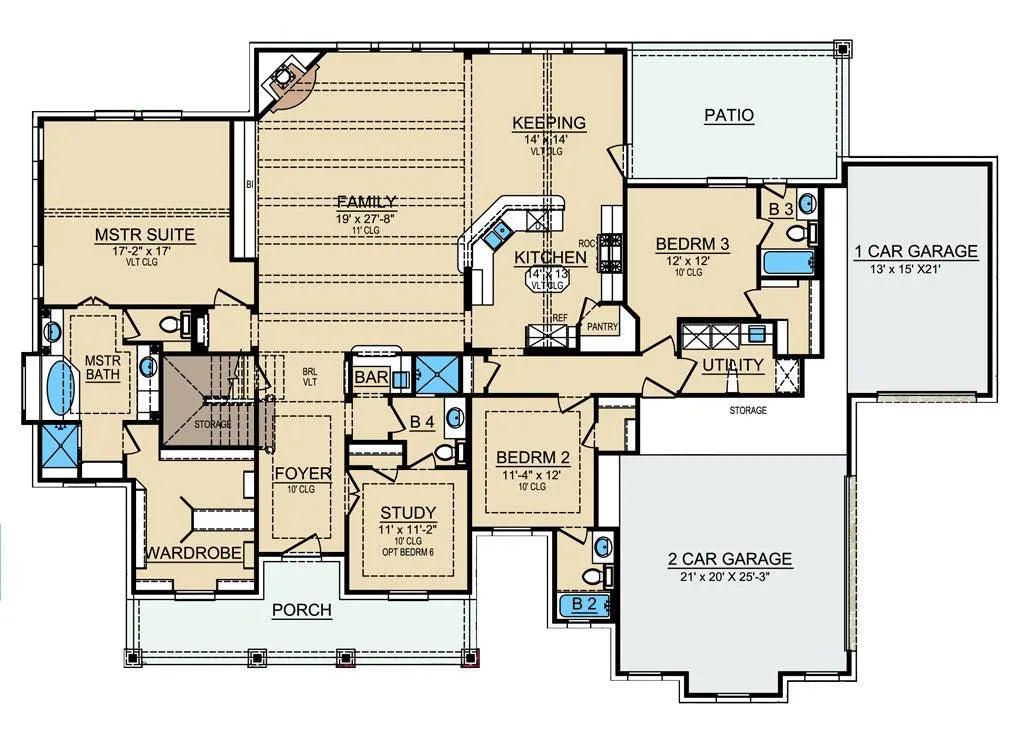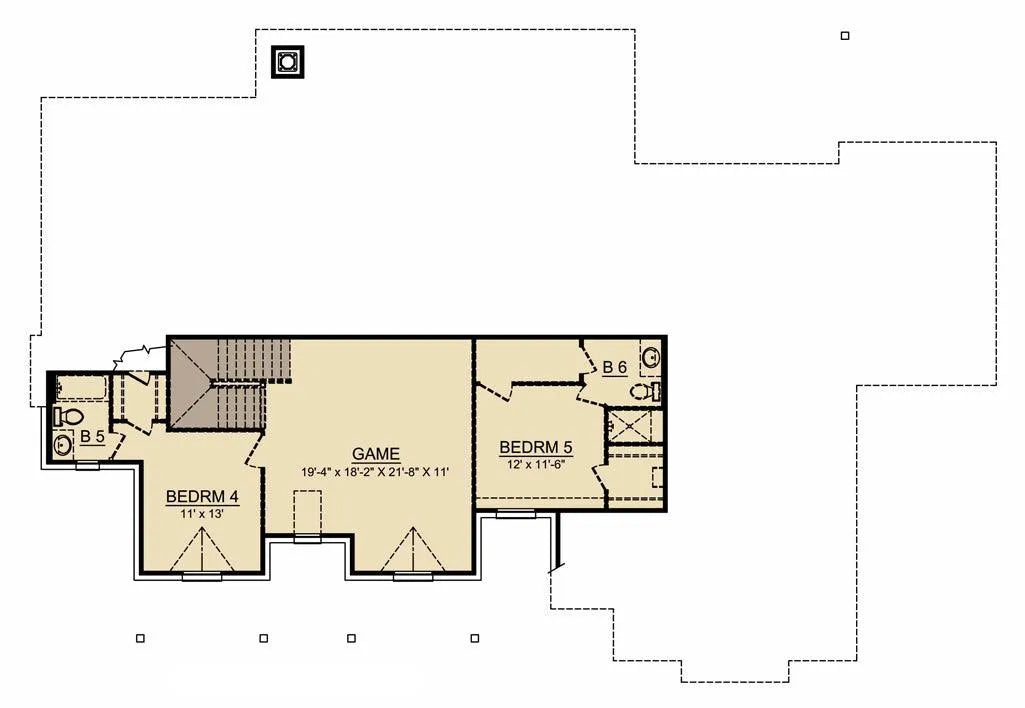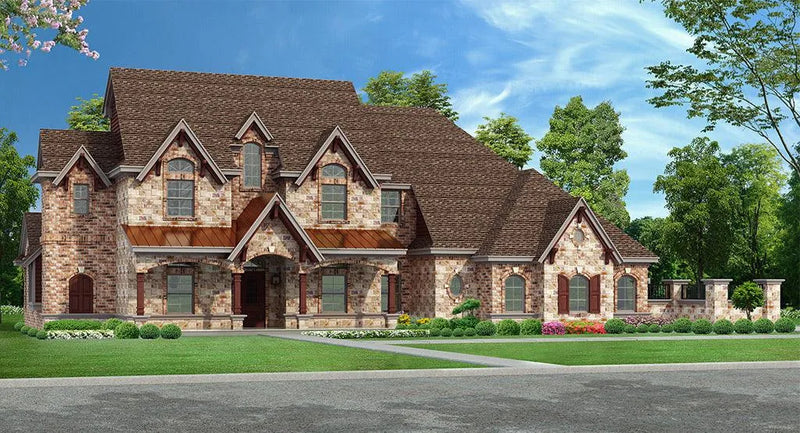Photographs may reflect modified homes. Click above to view all images available.
Huge home with three bedrooms, bonus room, and inviting porches.
A comfortable and impressive house plan that features a total living area of 2,903 square feet, thoughtfully designed for modern living. The expansive first floor offers 2,903 square feet of versatile space, perfect for family gatherings and entertaining. A generous bonus room of 985 square feet provides endless possibilities, whether for a home theater, game room, or additional guest space. The welcoming front porch, measuring 218 square feet, and the rear porch of 250 square feet create inviting outdoor areas for relaxation and enjoyment. The three-bay garage, spanning 963 square feet with side and front access, ensures convenience for multiple vehicles and storage.
Constructed on a sturdy slab foundation, the home features durable 2x4 wall framing and reliable stick roof framing. With a width of 89 feet and a depth of 61 feet, the building stands at a height of 35 feet, giving it a commanding presence. The first-floor ceiling height of 10 feet contributes to an open, airy atmosphere, while the second-floor height of 9 feet maintains a cozy feel throughout the home. This thoughtfully designed house blends elegance and functionality, making it an ideal choice for families seeking both comfort and style.














































