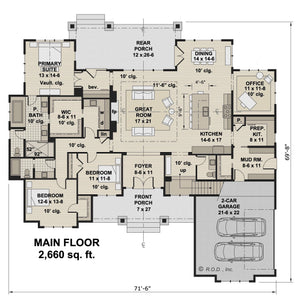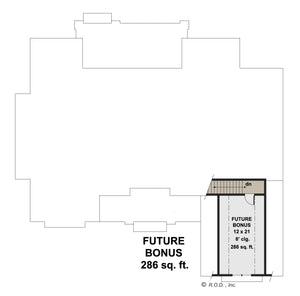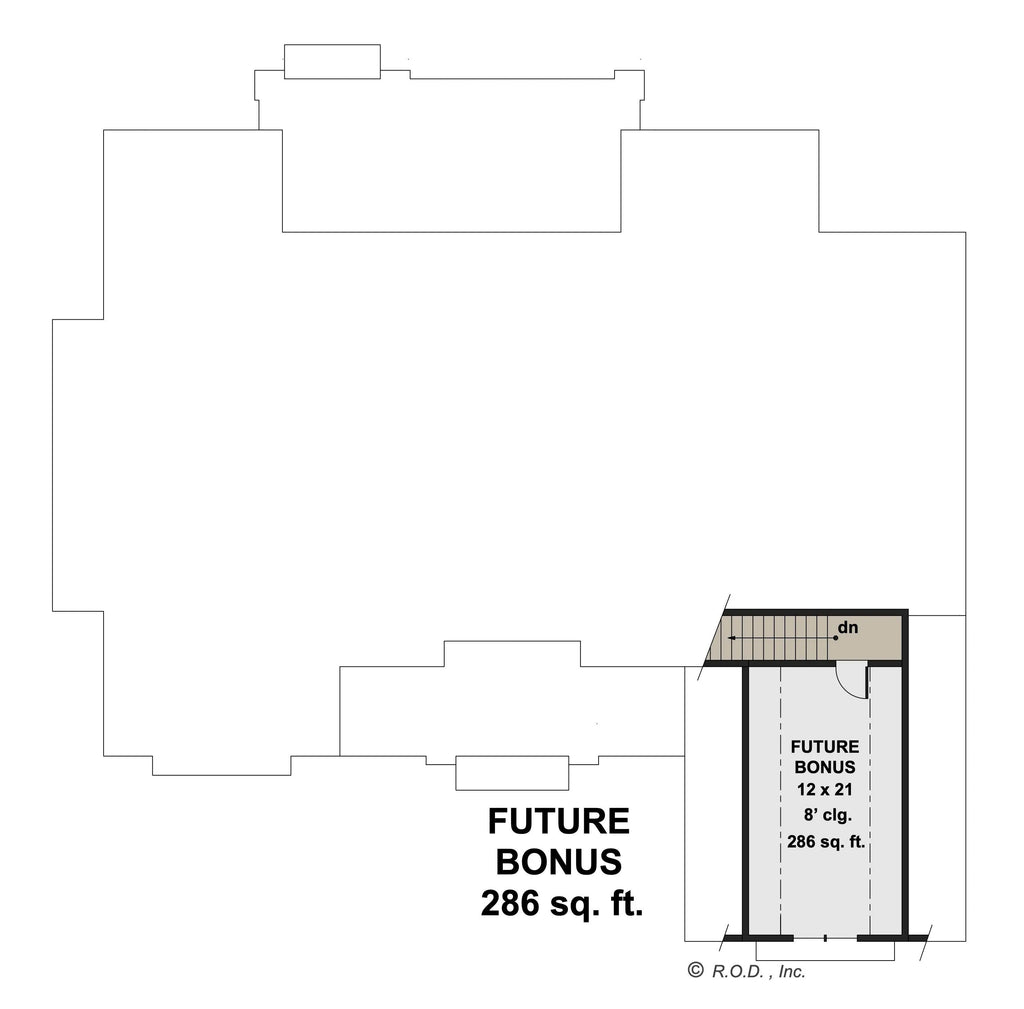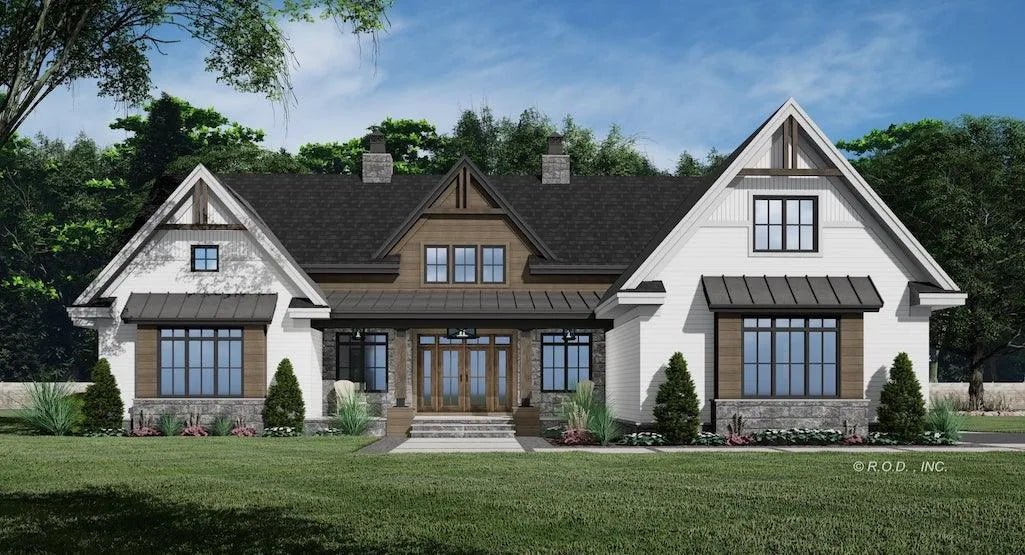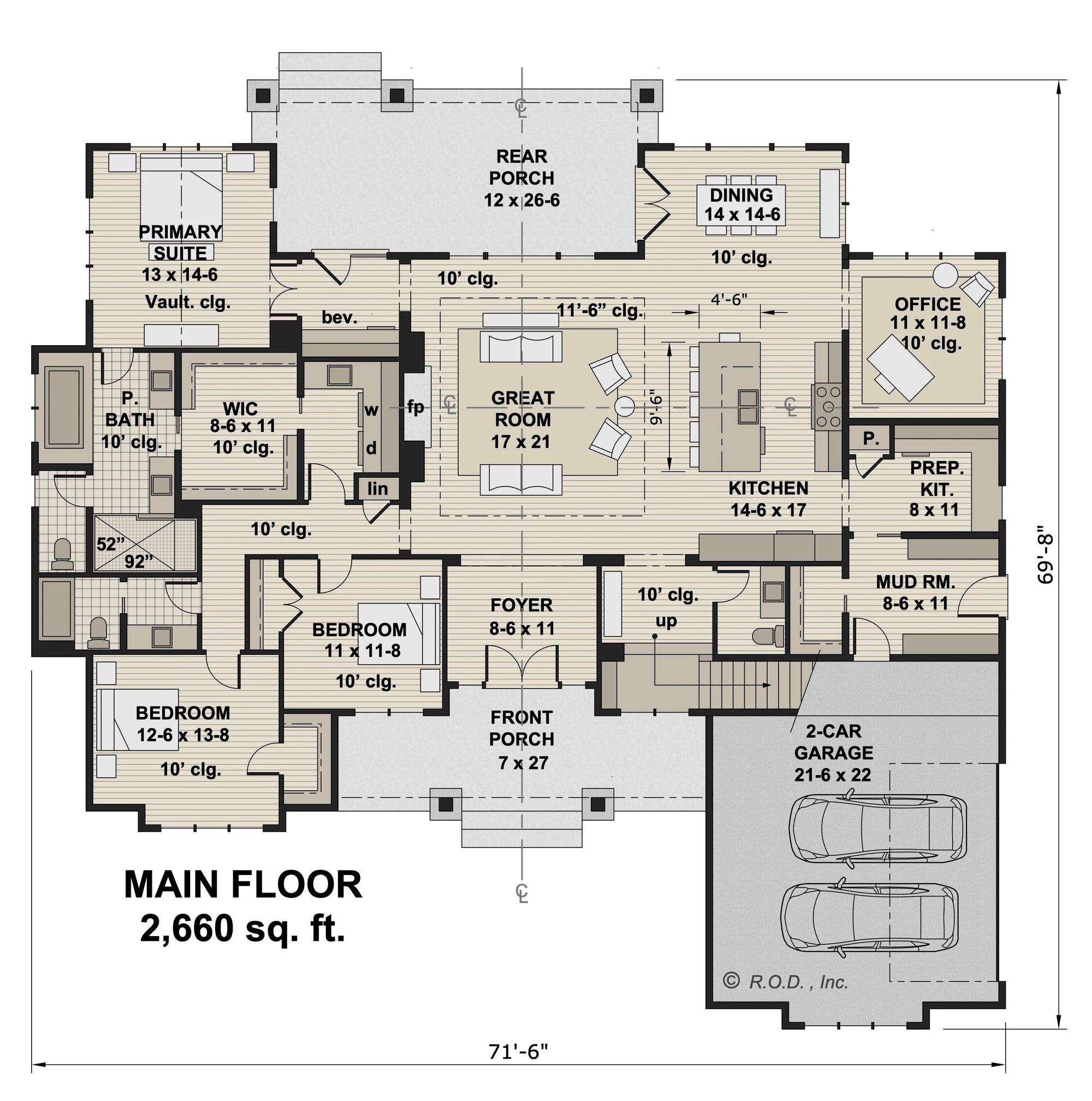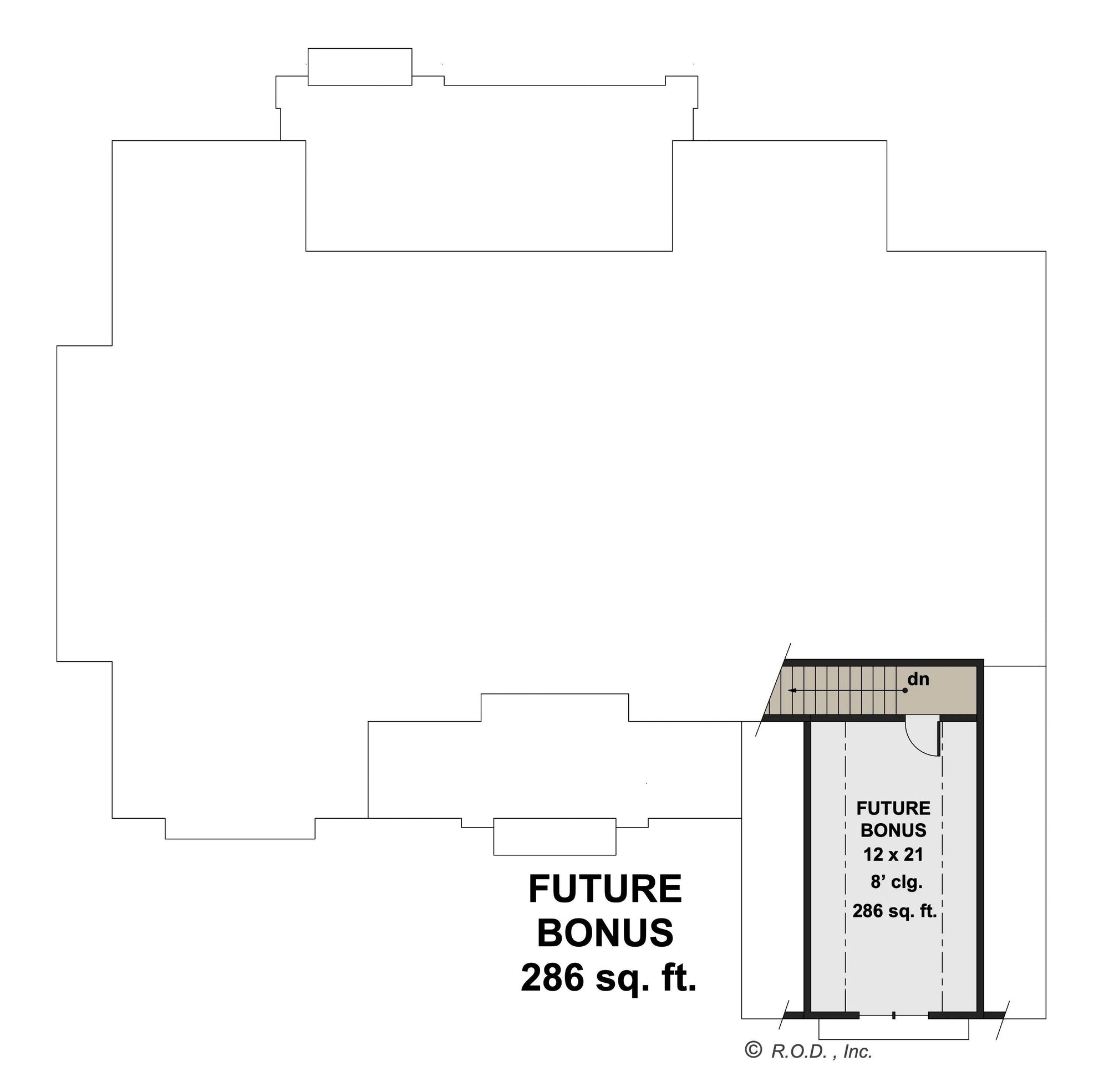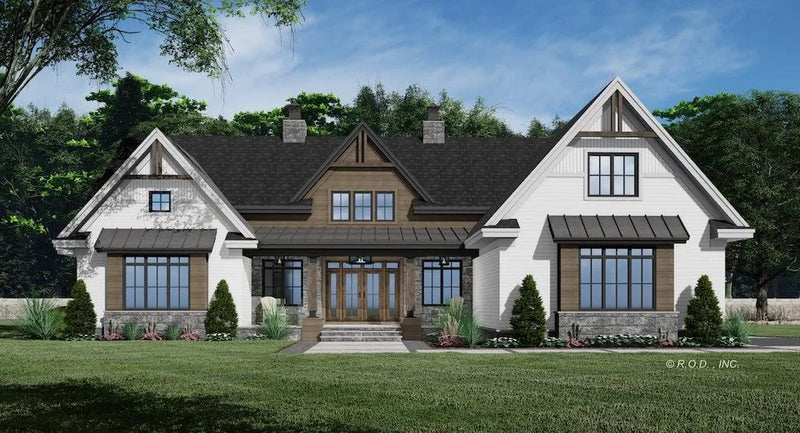Photographs may reflect modified homes. Click above to view all images available.
Captivating three-bedroom home with bonus room and inviting outdoor spaces.
This Modern Farmhouse boasts an attractive exterior with a beautiful combination of wood, stone and steel. With 2660 sq ft of living space, it features 3 bedrooms,, 2 ¬Ω bathrooms and a future bonus room over the 2-car garage. The kitchen is the high light of the home, with a large island that can seat up to six people, numerous cabinets and a prep kitchen that provides ample storage space and easy meal prep.
The expansive great room features a cozy fireplace, perfect for entertaining guests or relaxing with family. French doors from the dining area lead to the rear porch, ideal for outdoor dining and entertaining.
The master suite is a luxurious space with a vaulted ceiling in the bedroom and a generous walk-in closet that has access to the laundry room. A beverage center/coffee bar is just steps away from the master bedroom, providing a convenient space to enjoy a morning coffee or evening drink.
A rear corner office is perfect for those who work from home or need a quiet space to study or pursue hobbies. Spacious covered front and rear porches offer ample outdoor space for relaxing, socializing or enjoying the surrounding views.
Overall, this Modern Farmhouse is a beautiful and functional home that provides plenty of space and comfort for modern living.

















































































