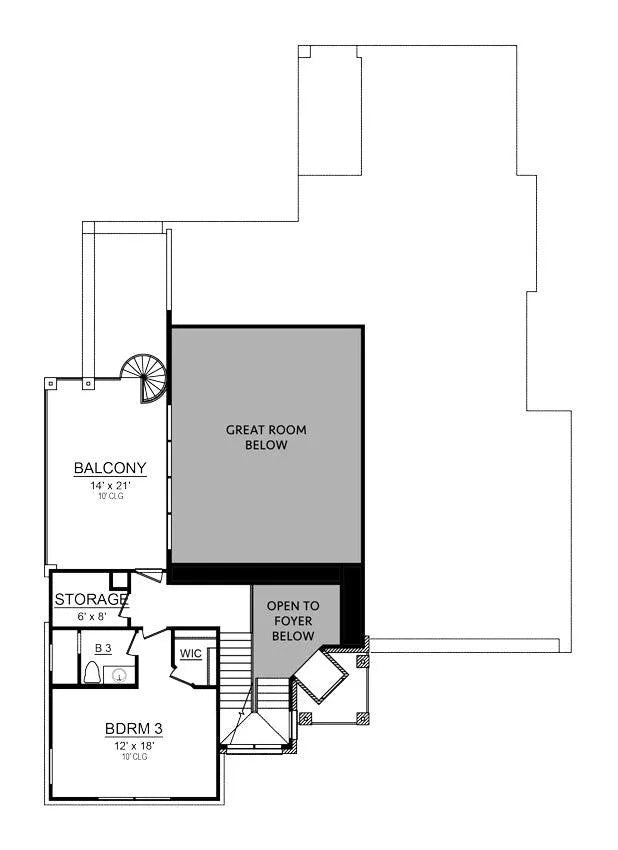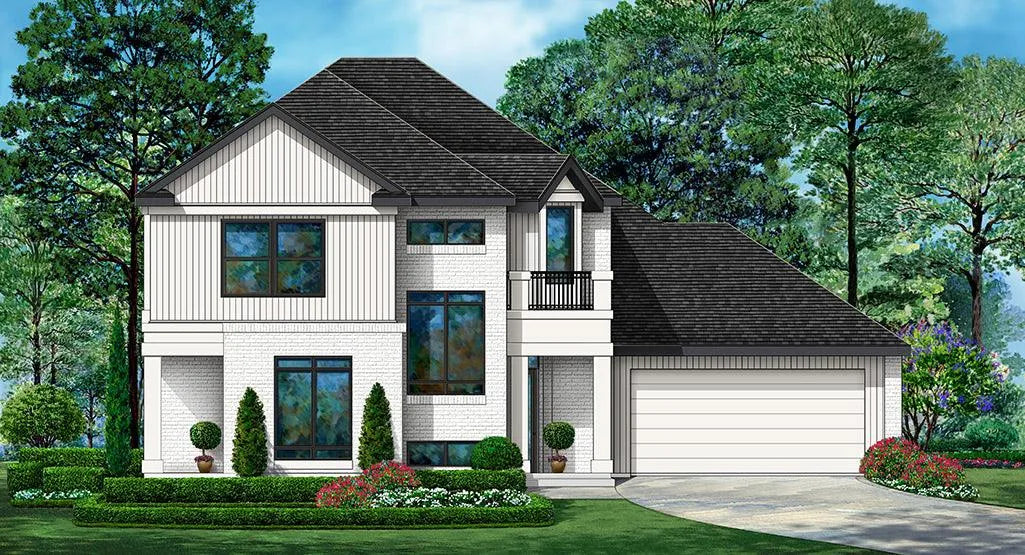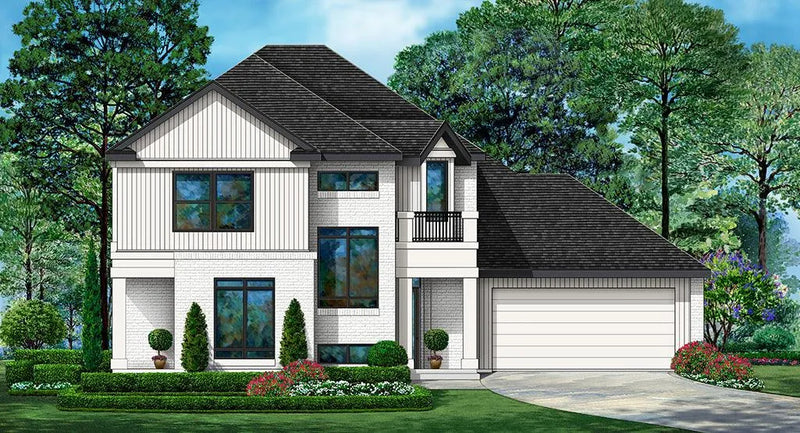Photographs may reflect modified homes. Click above to view all images available.
Stylish House Plan with Three Bedrooms and Spacious Living Areas
The house plan offers an ideal blend of comfort and functionality, making it a perfect choice for modern living. With a generous total living area of 2,496 sq ft, you'll enjoy plenty of space for both relaxation and entertainment. The first floor encompasses 2,087 sq ft, featuring an open layout that seamlessly connects living, dining, and kitchen areas, ensuring a welcoming environment for family gatherings or entertaining guests. The 10-foot ceiling height on both levels adds an airy feel, enhancing the overall spaciousness.
The home includes three well-appointed bedrooms, providing ample room for family or guests, along with three bathrooms for convenience. The expansive porches, totaling 1,040 sq ft, offer perfect spots for outdoor relaxation, whether sipping coffee in the morning or hosting summer barbecues. Additionally, the front-loading garage with space for two vehicles ensures easy access and ample storage. With thoughtful details like a slab foundation and durable 2x4 wall framing, this house plan combines style and practicality, making it a smart investment for your future. Don’t miss the chance to call this beautiful space your home!























































































