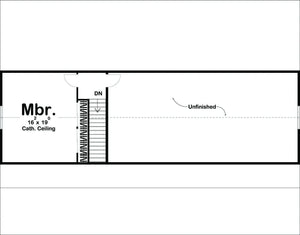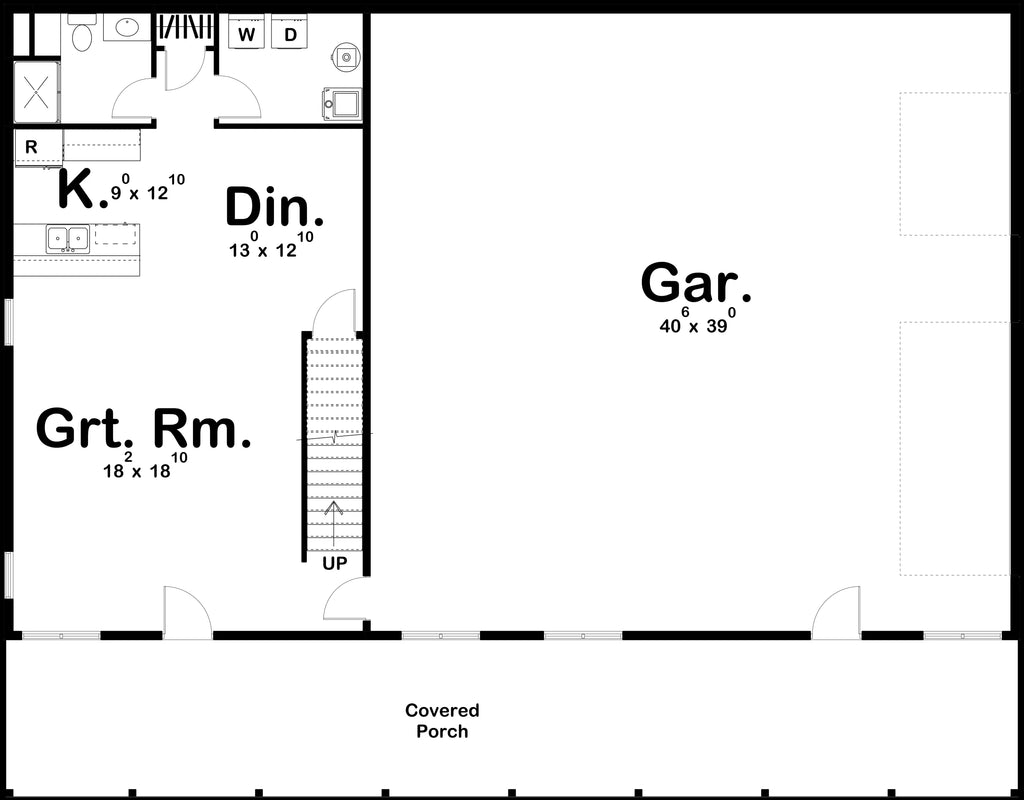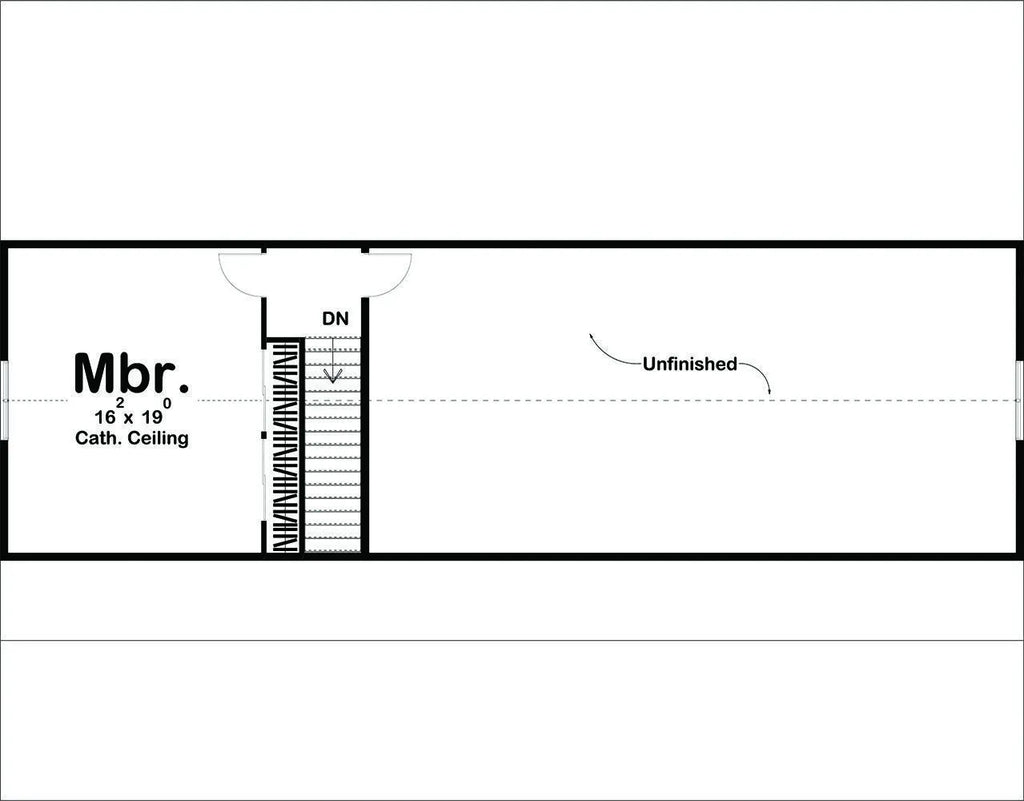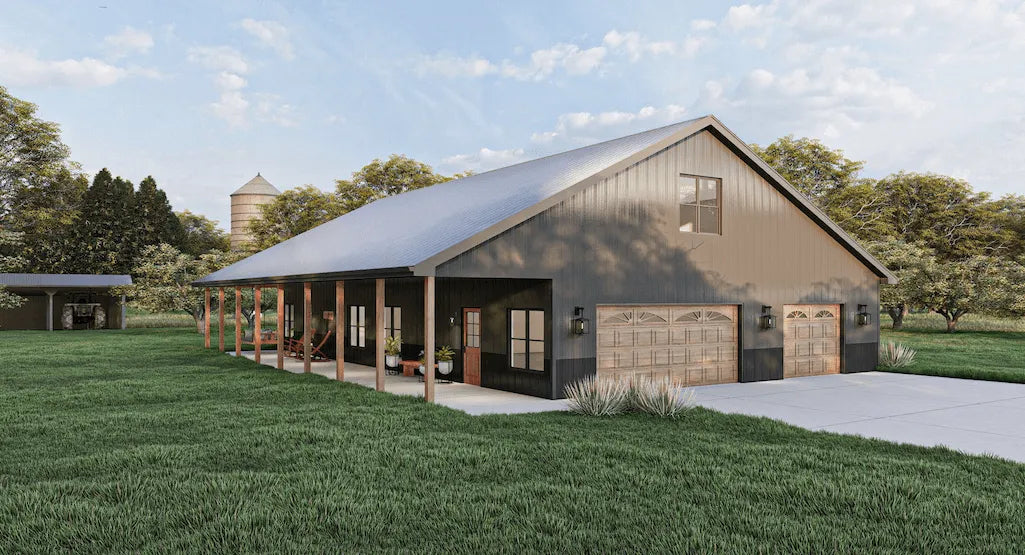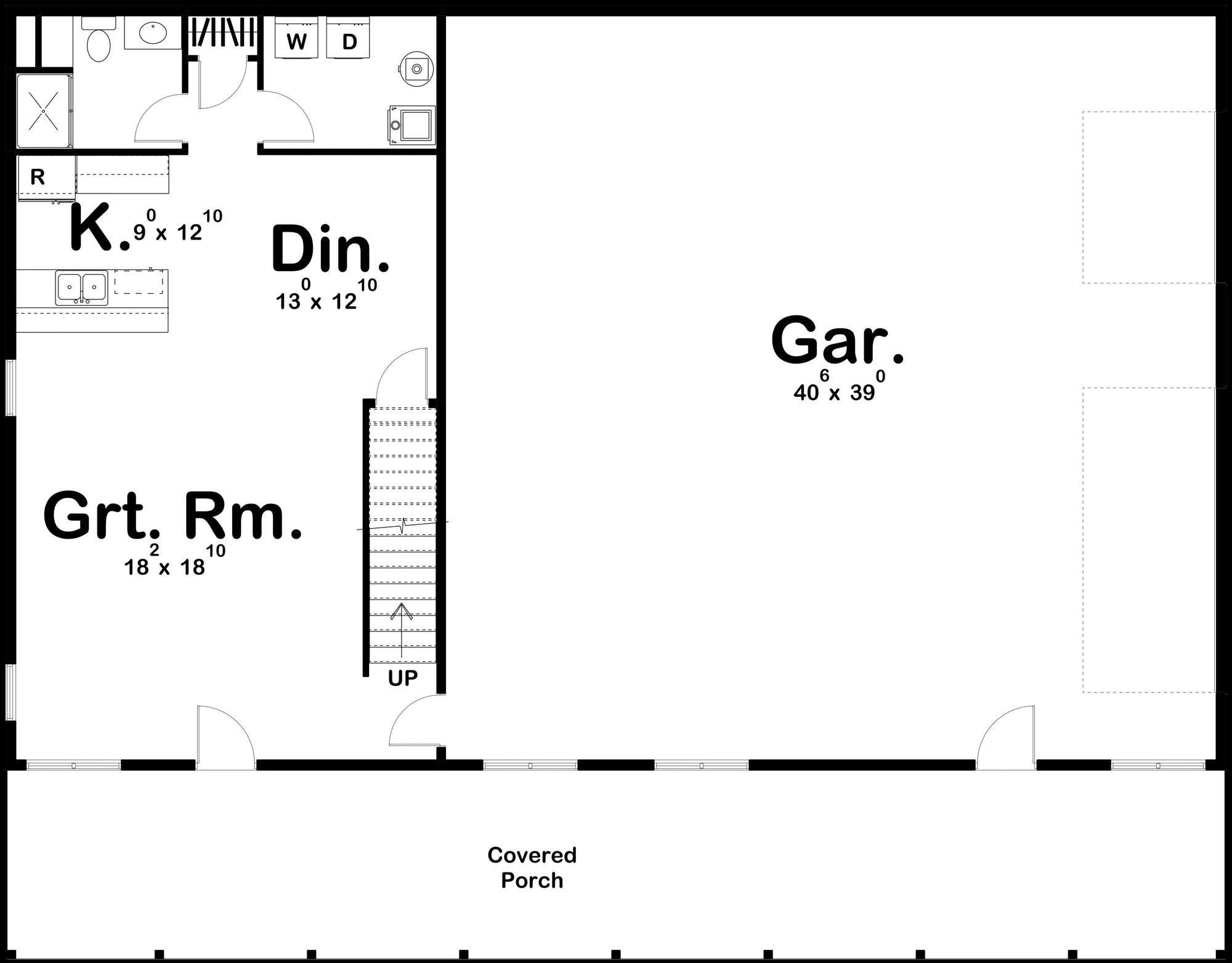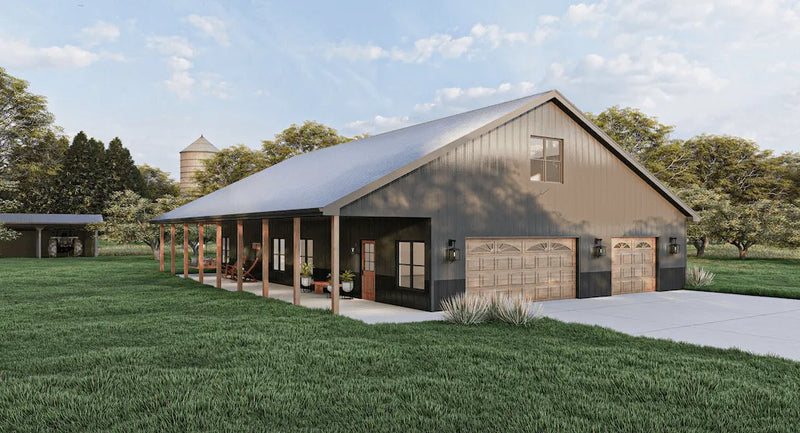Photographs may reflect modified homes. Click above to view all images available.
Charming and Spacious 1-Bedroom Home with Expansive Garage
Discover the perfect blend of comfort and functionality in this beautifully designed home, featuring a total living area of 1,326 sq ft. With 922 sq ft on the first floor and an additional 404 sq ft on the second floor, this layout offers a cozy yet spacious living environment.
Ideal for those seeking a unique living space, this home includes one generously sized bedroom and one bathroom, providing the perfect sanctuary for relaxation. The highlight is the impressive side-load garage, boasting an incredible 1,638 sq ft of space, perfect for car enthusiasts or as a workshop.
Built on a solid slab foundation and framed with durable post framing, this house promises both strength and longevity. The width of 64' and depth of 50' create an inviting and open atmosphere, enhanced by a soaring 10' ceiling height on the first floor.
Whether you're looking for a charming retreat or a functional space for hobbies, this home is a must-see. Don’t miss your chance to make this unique property yours!























































