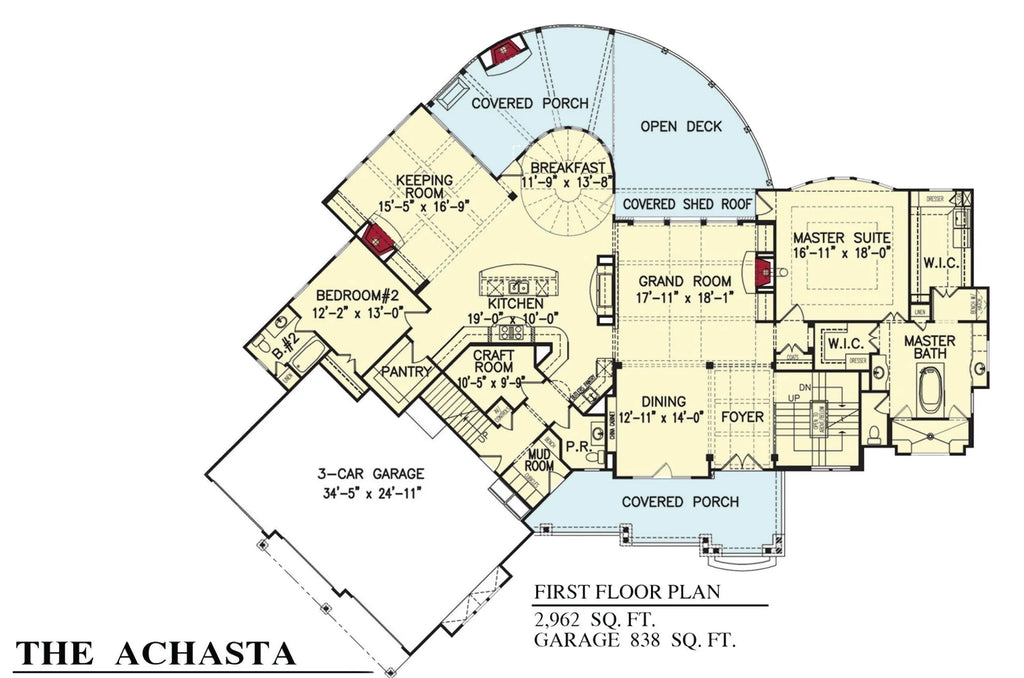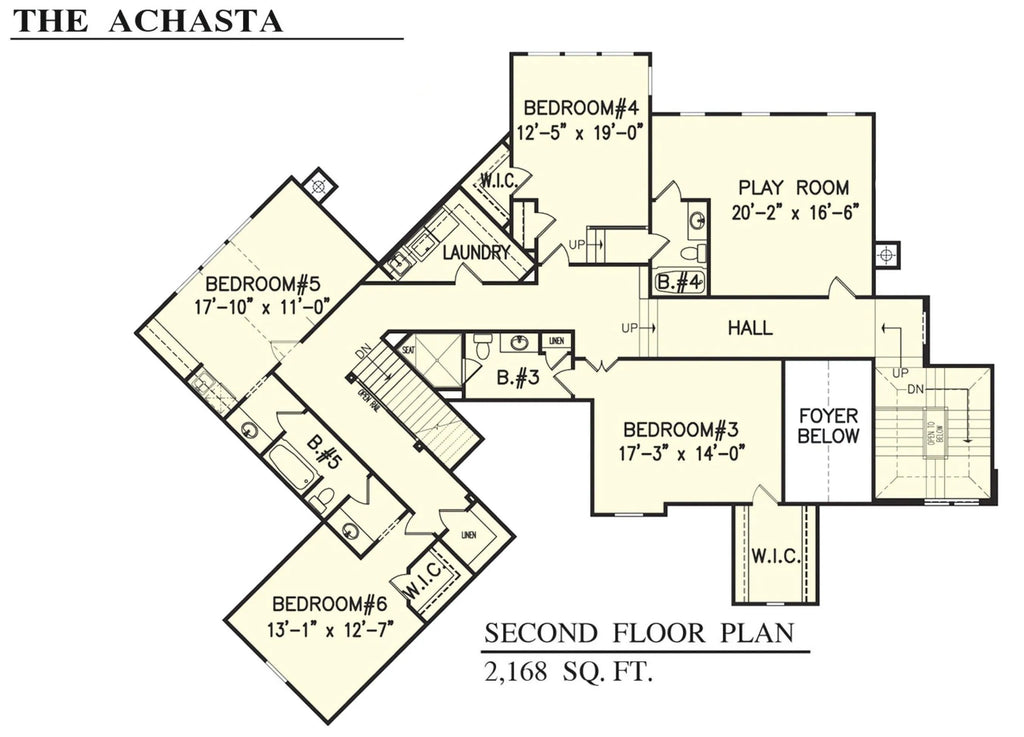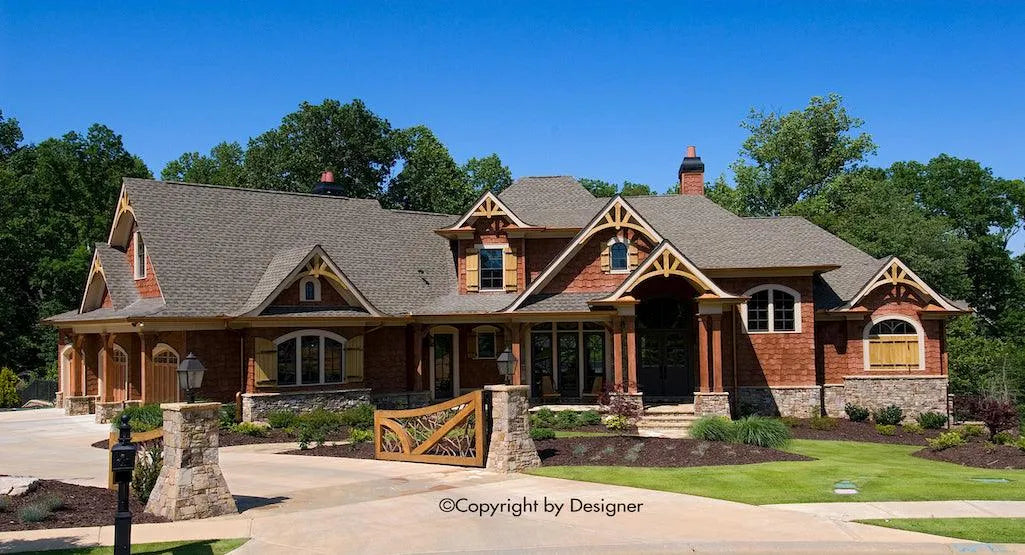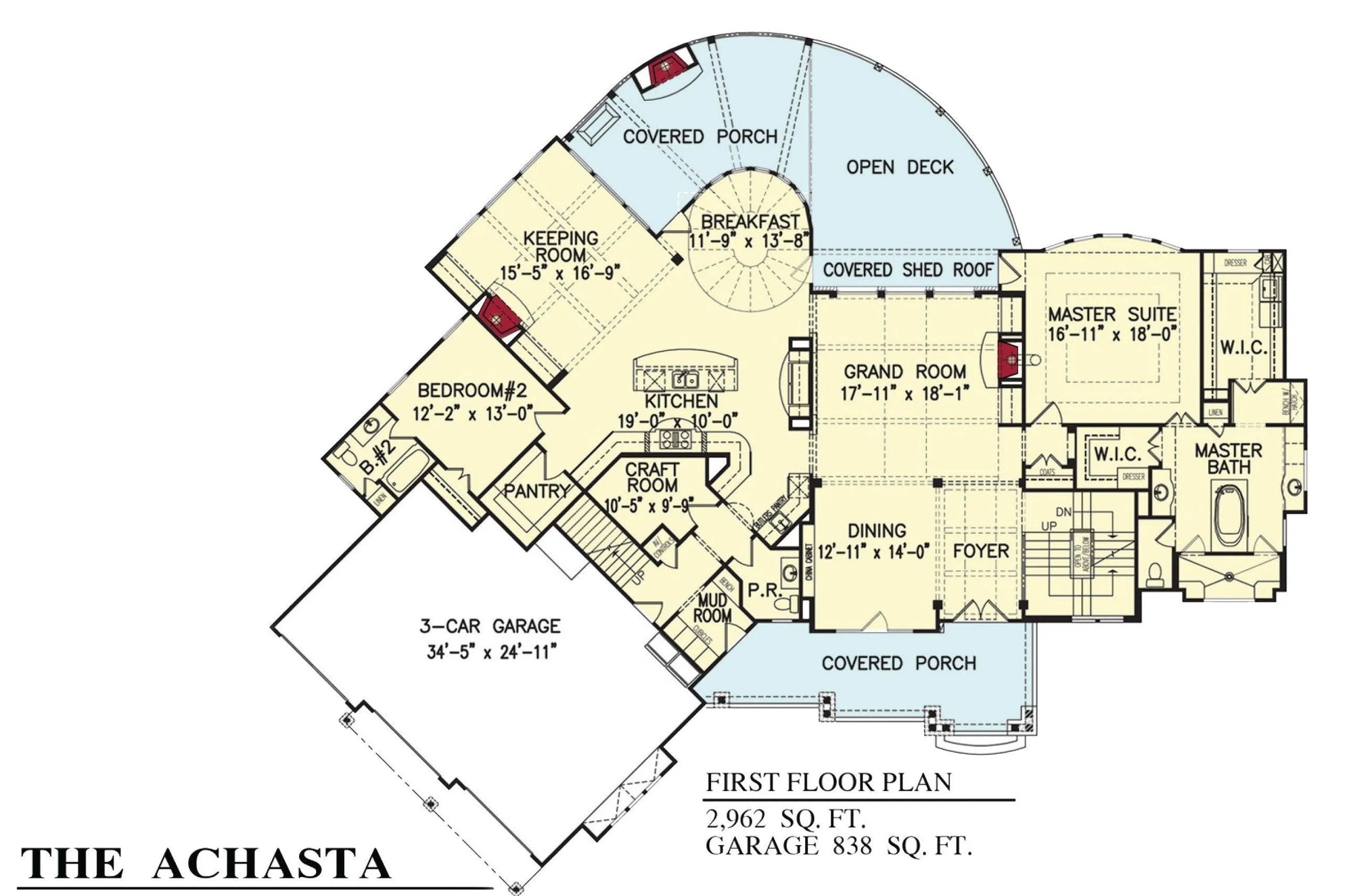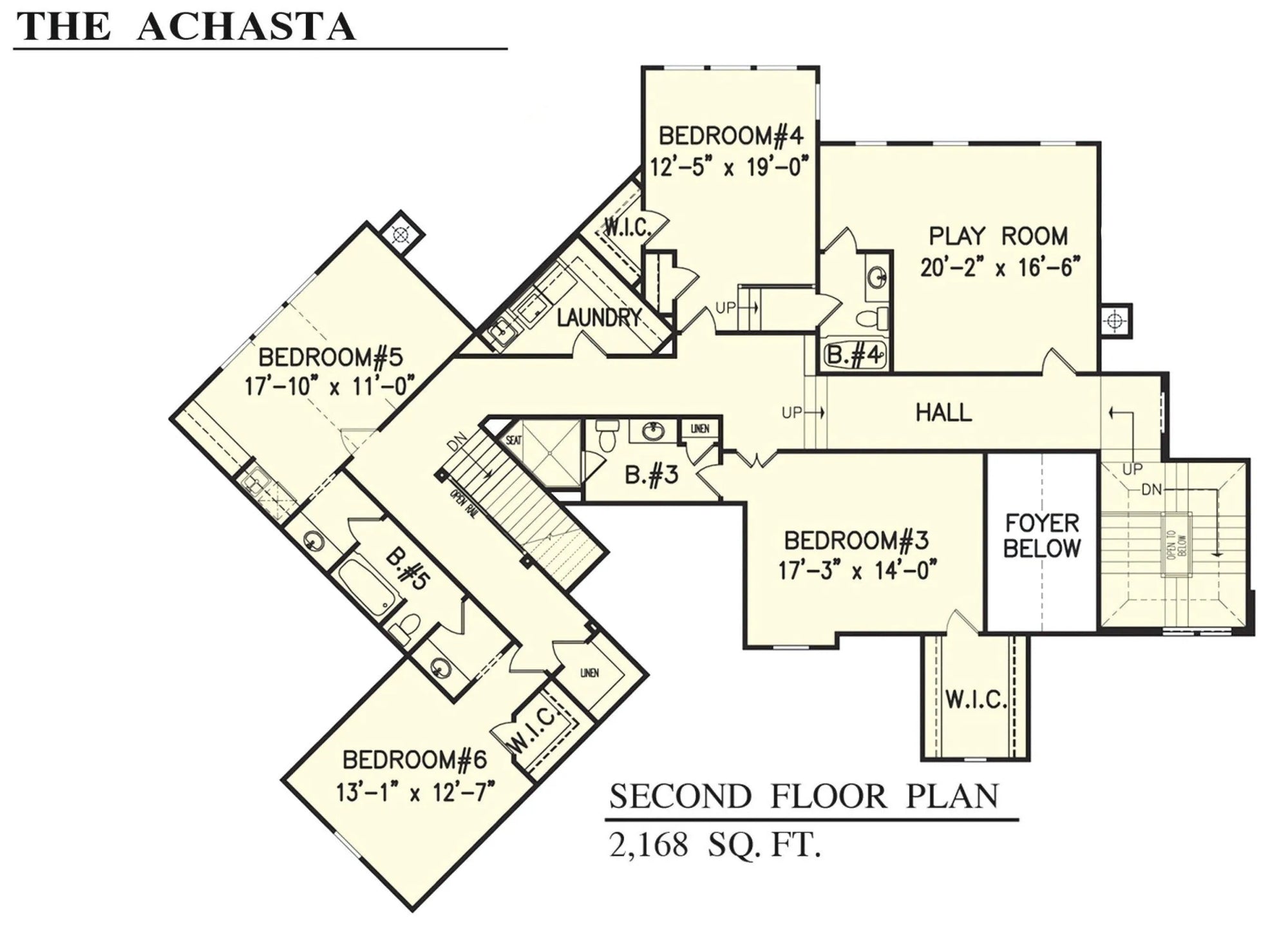Photographs may reflect modified homes. Click above to view all images available.
Stunning Rustic Mountain House
Welcome to this stunning mountain house plan, designed to capture the essence of cozy living while offering expansive spaces for families and entertaining. With a total living area of 5,247 square feet, this home combines comfort and elegance across three levels: 3,080 square feet on the first floor, 2,167 square feet on the second floor. This remarkable residence includes 6 spacious bedrooms, providing ample room for family and guests, along with 5 full bathrooms and 1 half bath. The luxurious first-floor owner's suite is a serene retreat, complete with a walk-in closet and a master bath featuring a double vanity sink. Entertain in style in the expansive great room, accentuated by a beautiful fireplace that creates a warm, inviting atmosphere. The gourmet kitchen is a chef's delight, featuring a kitchen island and an eating bar, making meal prep a joy. Adjacent to the kitchen, the breakfast area offers a casual dining spot, while the formal dining room sets the stage for elegant dinners. Enjoy outdoor living at its finest with both covered front and back porches, ideal for relaxing and taking in the mountain views. The outdoor kitchen and fireplace enhance the outdoor entertaining experience, making gatherings memorable. For recreational fun, the game room on the second floor provides a perfect space for relaxation and entertainment. The second-floor laundry room adds convenience to daily routines, while the mud room serves as a practical entry point, keeping the home organized. The home's exterior is beautifully finished with stone siding, adding to its rustic charm. With a front-loading garage that accommodates three vehicles (838 sq ft), this mountain house blends functionality with style. Its dimensions of 100 feet 9 inches wide and 83 feet 9 inches deep, along with a building height of 30 feet, create a striking presence in any setting. This mountain house plan is the perfect blend of luxury and comfort, designed for modern living amidst nature's beauty.




















































