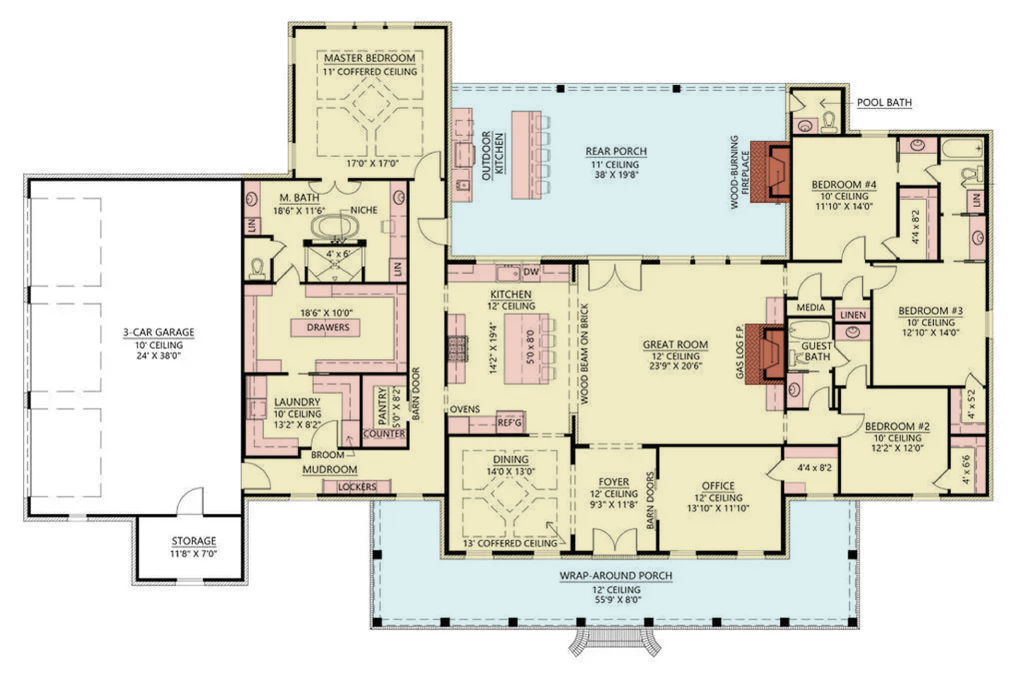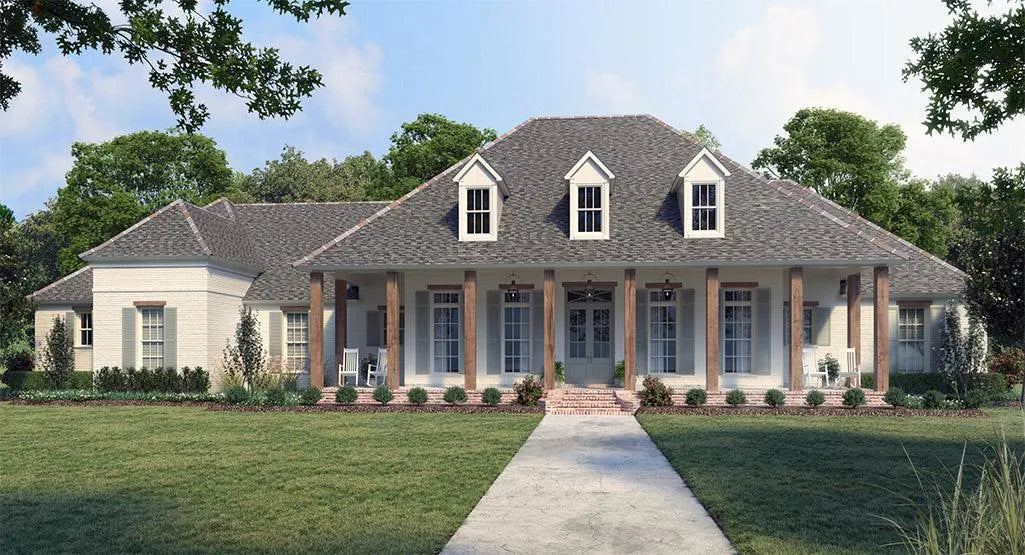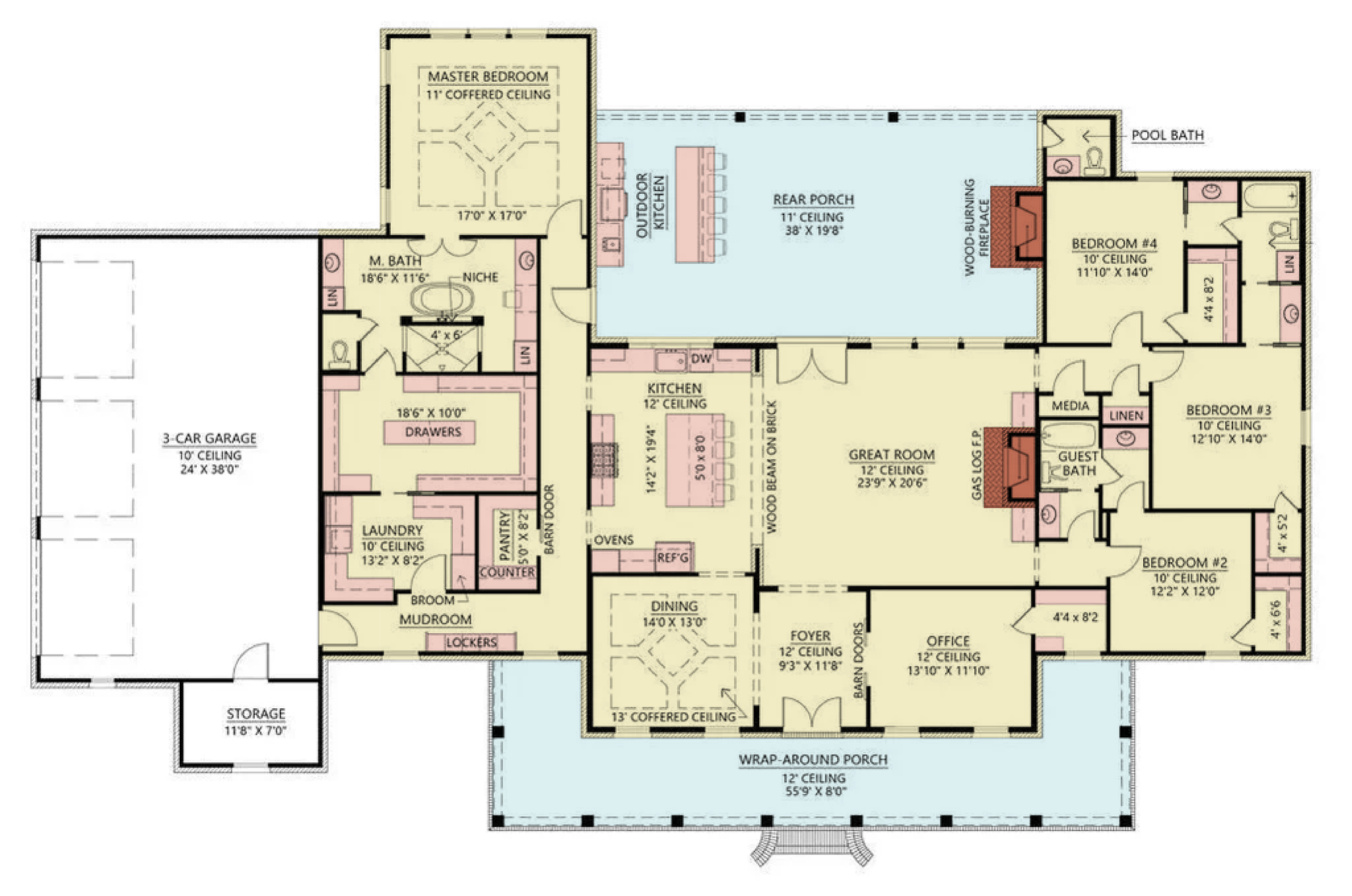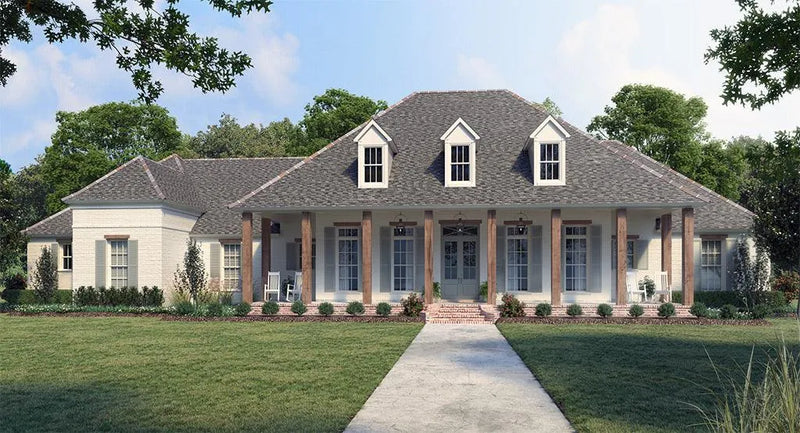Photographs may reflect modified homes. Click above to view all images available.
Generous 4-Bedroom Home Plan with Expansive Outdoor Living
Take a step into your dream residence! This beautifully designed house plan offers a remarkable total living area of 3,535 sq ft on the first floor, making it ideal for families seeking both comfort and space. With four generously sized bedrooms, three full bathrooms, and an additional half bathroom, this home provides the perfect blend of privacy and convenience. The open-concept layout seamlessly integrates living, dining, and kitchen areas, creating an inviting space for entertaining and everyday family life.
Enjoy the outdoors with an expansive total porch area of 1,315 sq ft, perfect for relaxation or hosting gatherings. The home includes a side-loading garage accommodating three vehicles, with ample space for storage. Built on a sturdy slab foundation with durable 2x4 wall framing, the residence features elegant roof pitches of 9:12 and 12:12, enhancing its architectural appeal. With overall dimensions of 110'5" in width and 69'3" in depth, and a building height of 32'5", this home makes a striking impression. High ceilings of 10' throughout the first floor and garage create a sense of openness, while a total area under roof of 5,931 sq ft offers plenty of potential for customization. This house plan perfectly combines elegance, functionality, and outdoor enjoyment, making it the ideal choice for your forever home.










































































