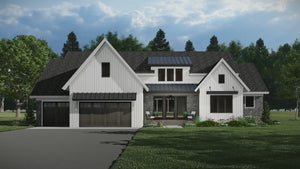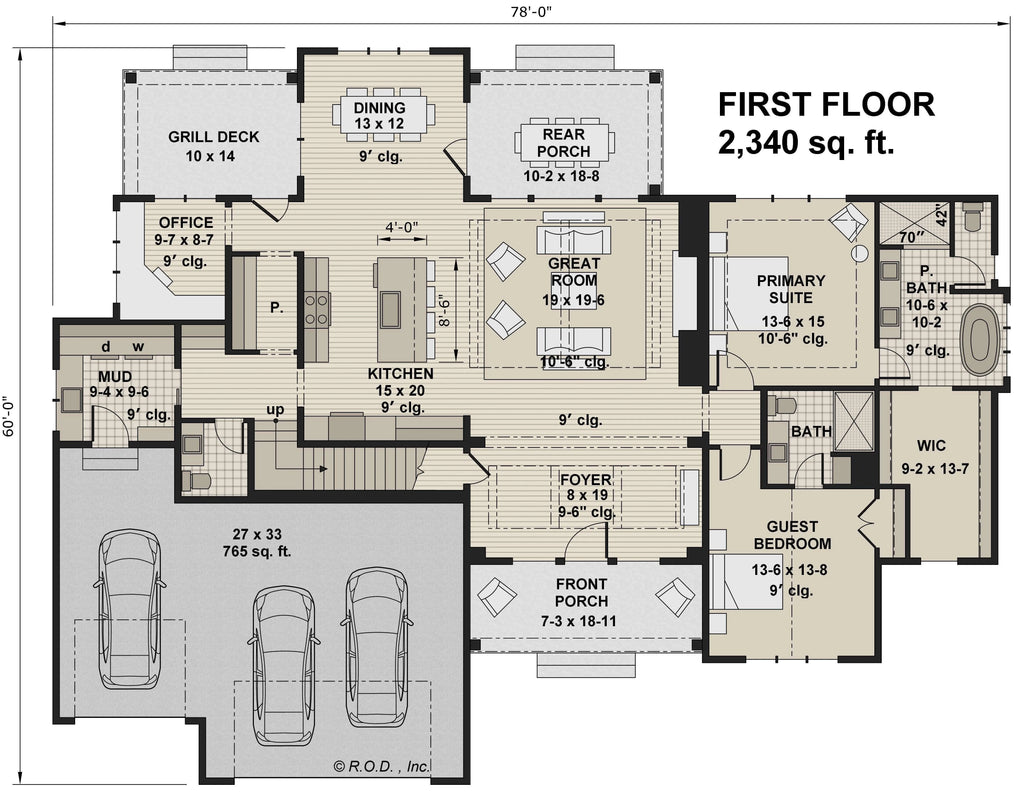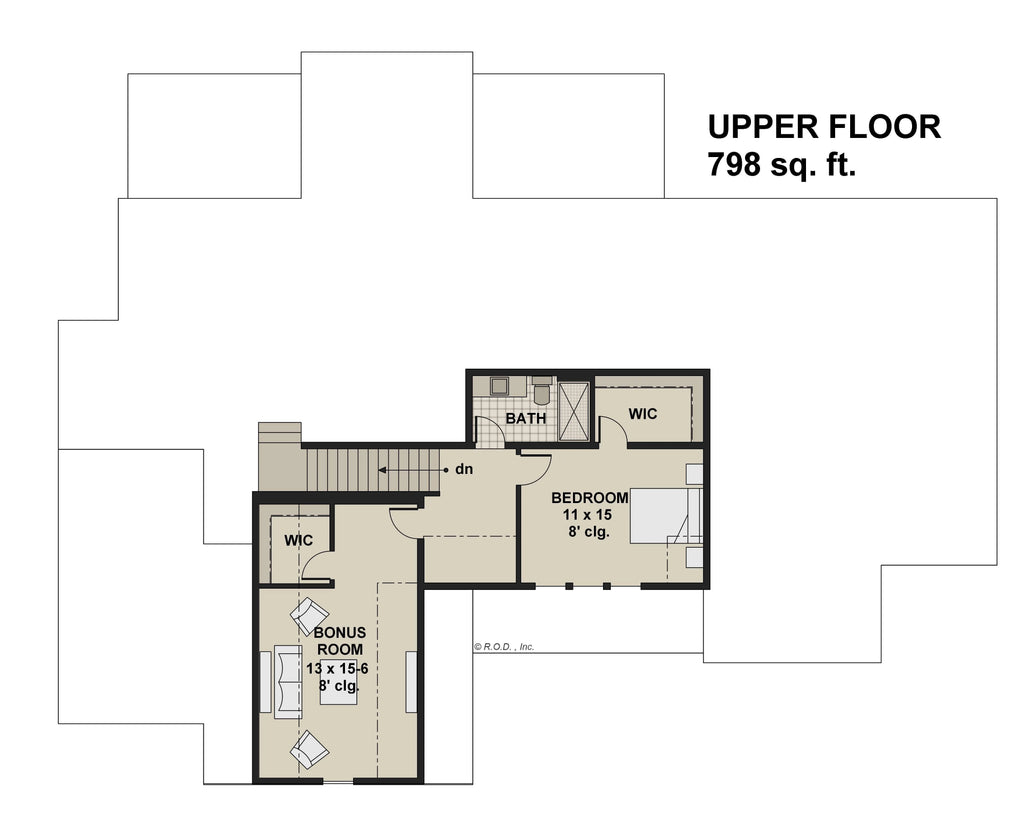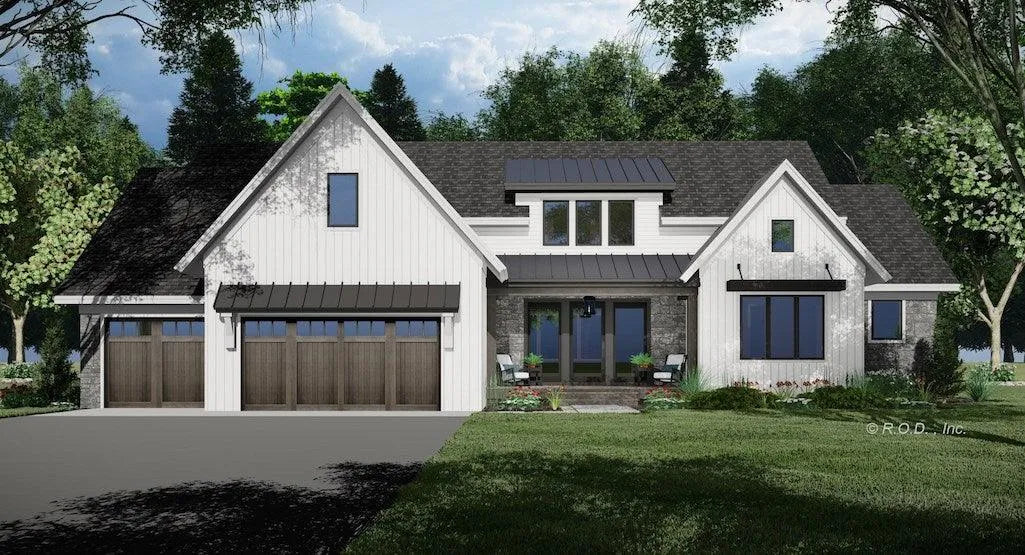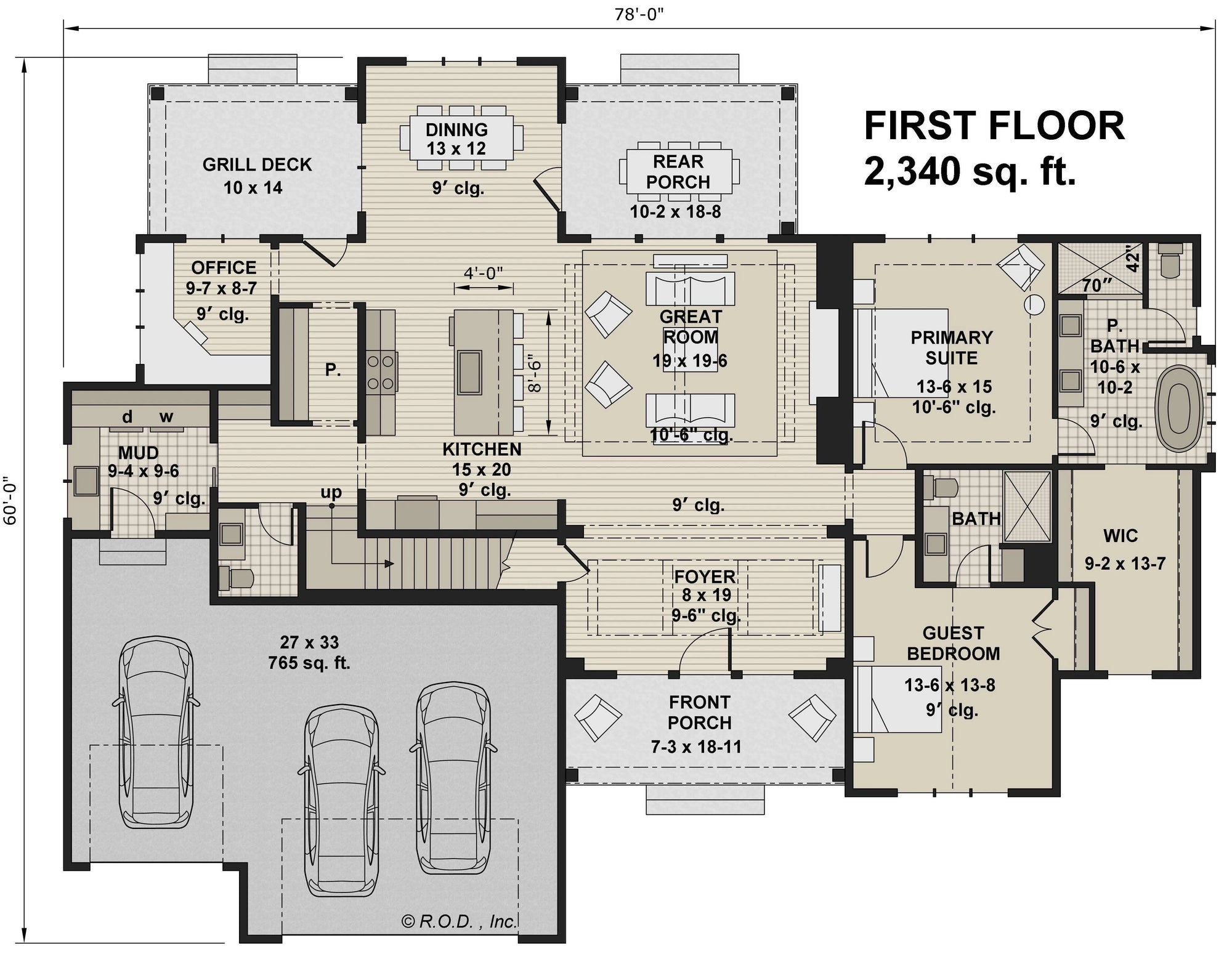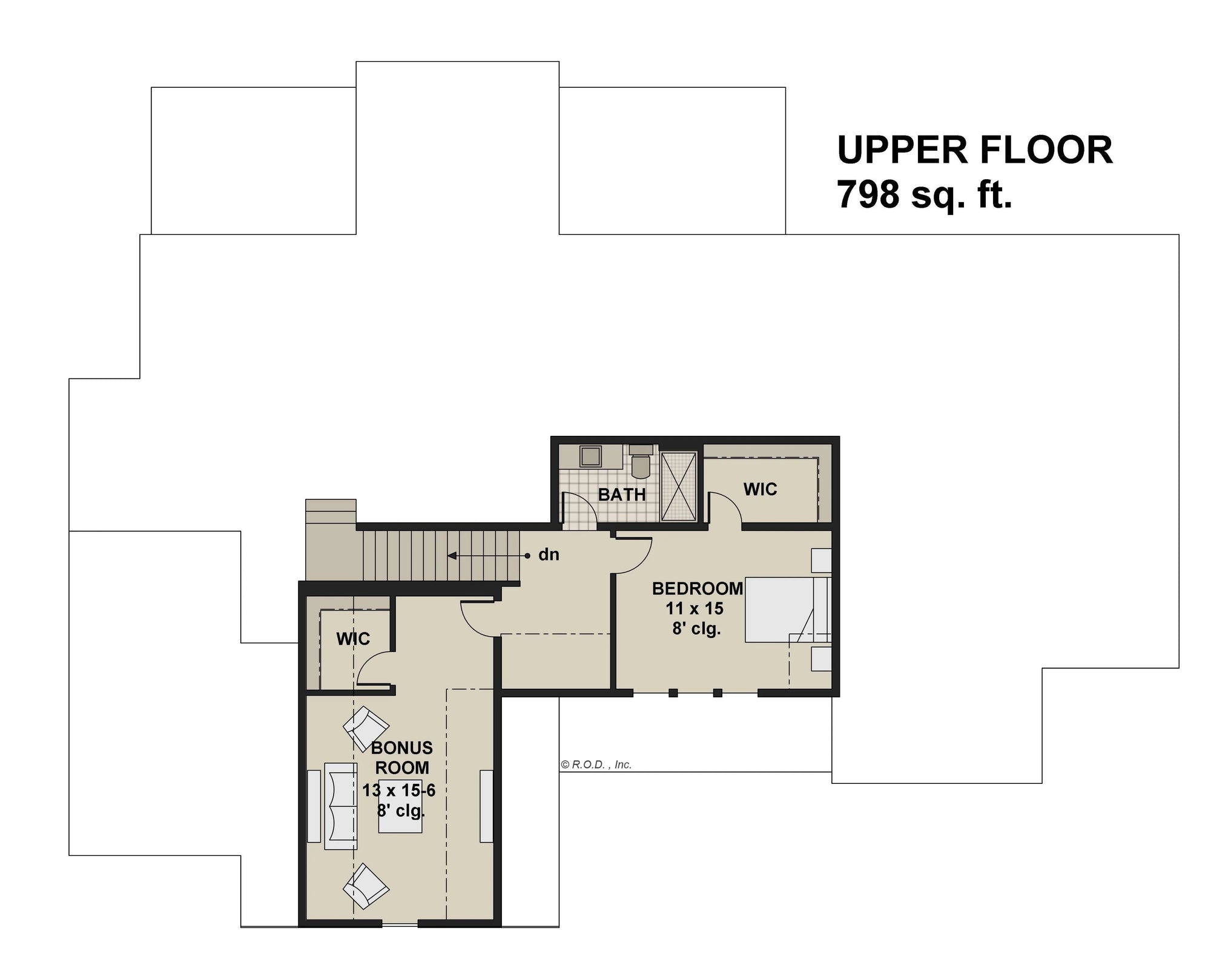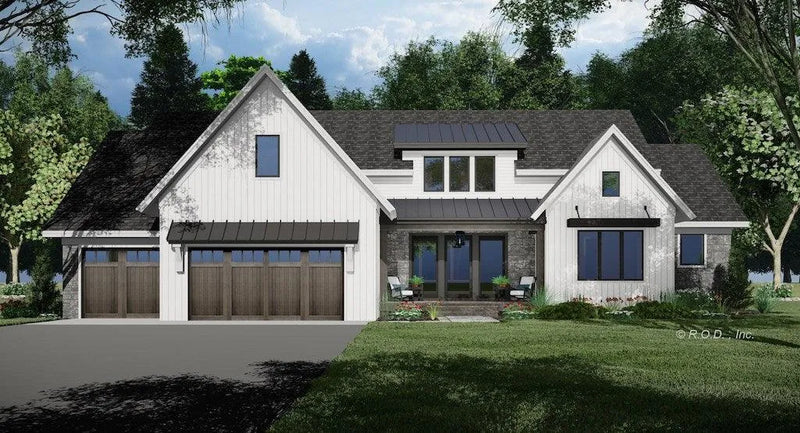Photographs may reflect modified homes. Click above to view all images available.
Stunning 2-Bedroom, 2.5-Bath Home Plan with Expansive Living Spaces
This Contemporary Farmhouse is a stunning home design spanning 3138 sq ft and boasts 3 bedrooms, 3 ¬Ω bathrooms and a 3-car garage. It offers a spacious and open floor plan with a range of impressive features. The exterior of the house showcases a captivating combination of wood, stone and steel, creating an eye-catching aesthetic.
As you enter the house, you'll be welcomed by an expansive great room that features a beautiful fireplace flanked by built-ins, creating a warm and inviting atmosphere. The great room is designed to be open and airy, providing ample space for relaxation and entertainment.
The kitchen is the standout feature of the home, boasting a large island with seating for four. It serves as a central gathering point and provides plenty of counter space for meal preparation. Additionally, there is a convenient walk-through pantry located just steps away from the garage, making it easy to unload groceries and supplies.
Adjacent to the kitchen, you'll find a dining area that offers a seamless flow between the kitchen and the rest of the living space. This layout is ideal for both casual family meals and formal dining occasions.
The main level of the house is home to a luxurious master suite, offering a private and tranquil retreat. There is also a guest bedroom on the main level, complete with its own private bathroom.
Moving to the upper level, you'll discover an additional bedroom, perfect for accommodating family members or guests. The upper level also features a generously sized bonus room, providing a versatile space for various activities. Extra storage space is available on this level as well.
This exceptional home boasts several additional features that enhance its appeal. It includes covered front and rear porches, allowing you shelter from the elements. There is also a separate grill deck with kitchen access, making it convenient to prepare and enjoy meals outdoors.
Overall, this Contemporary Farmhouse is a thoughtfully designed home that combines modern features with rustic charm. Its open floor plan and well-appointed living spaces make it a desirable choice for those seeking style, comfort and functionality.

























































































