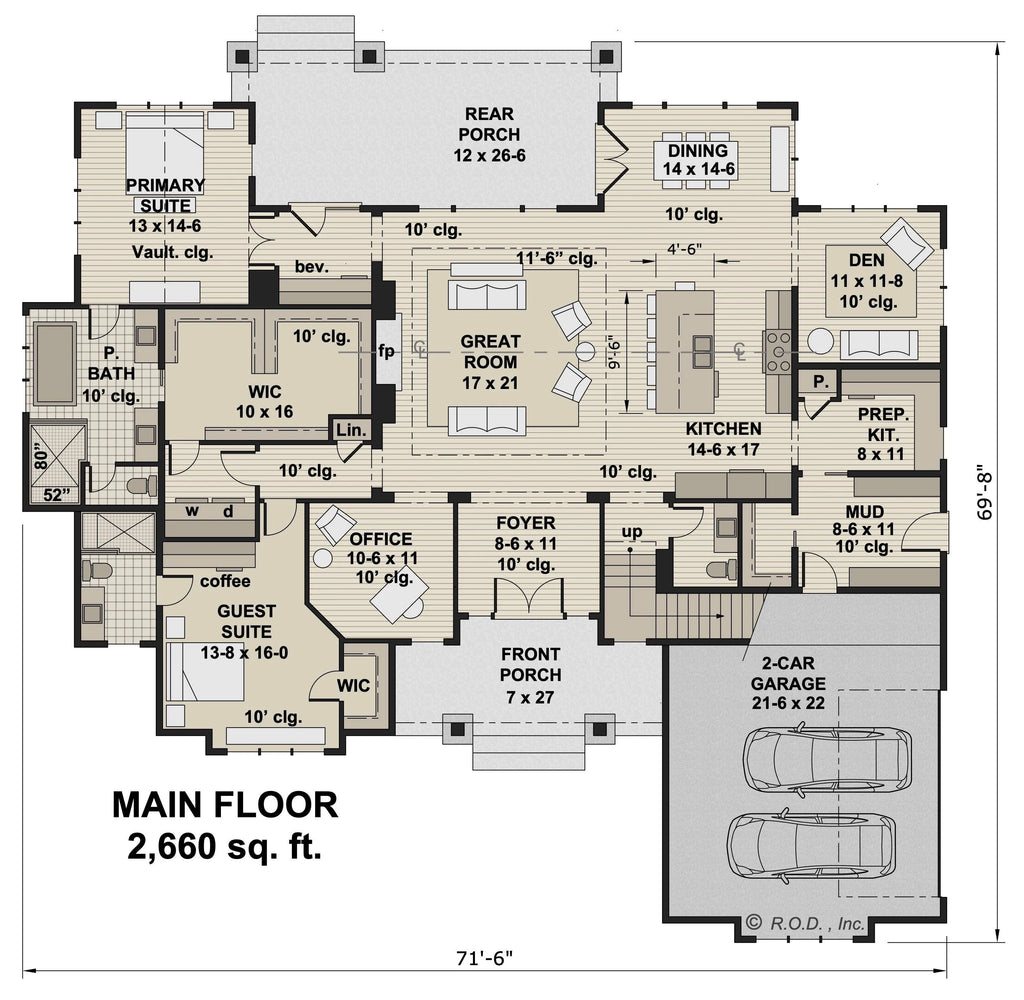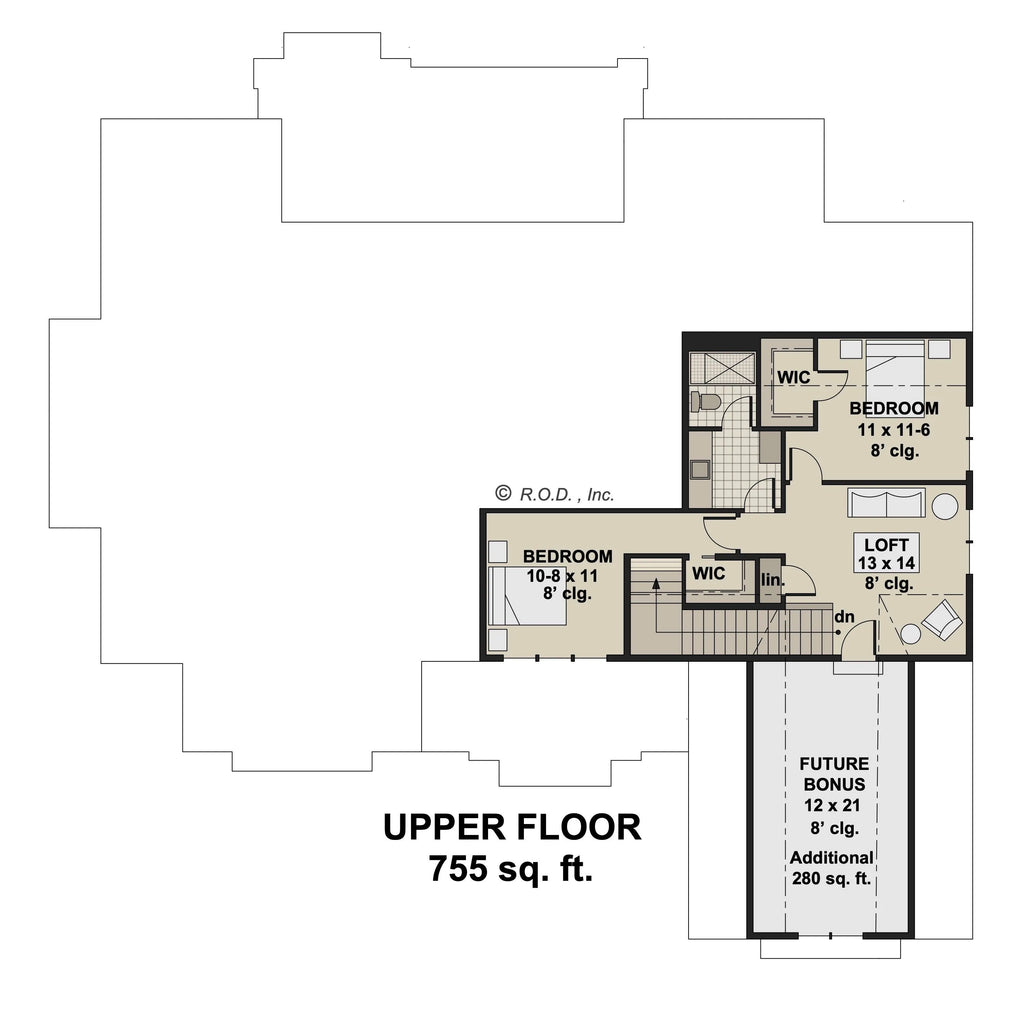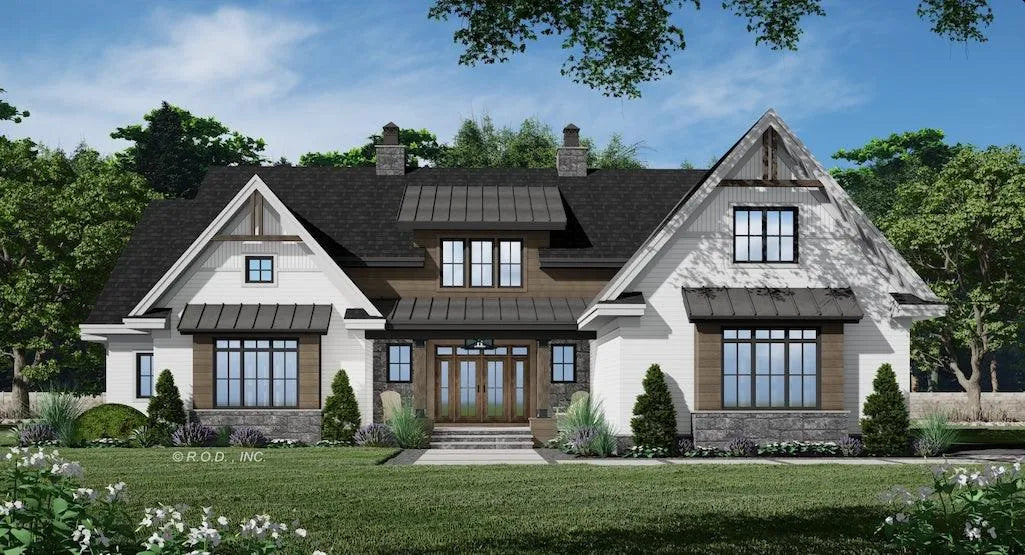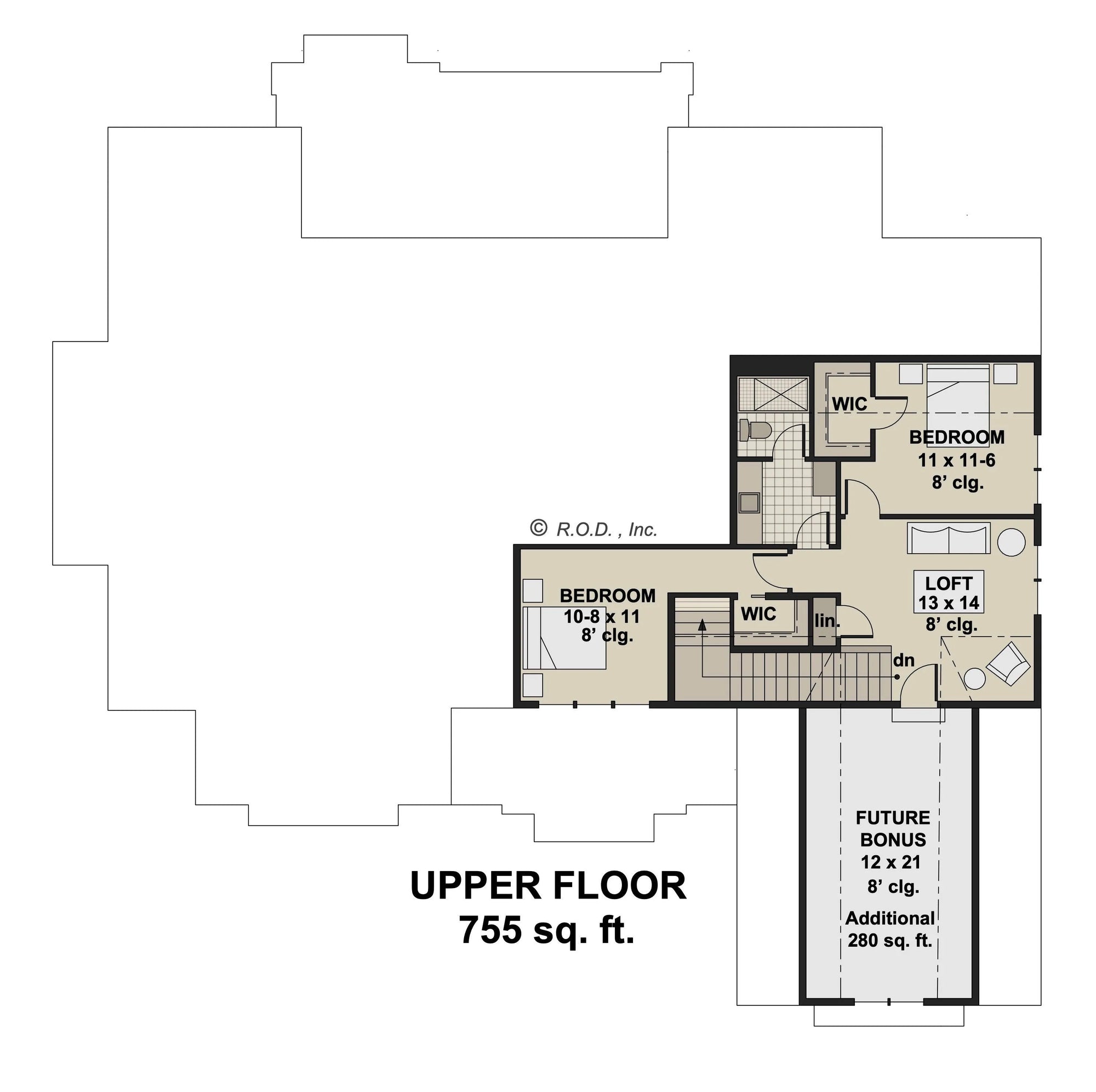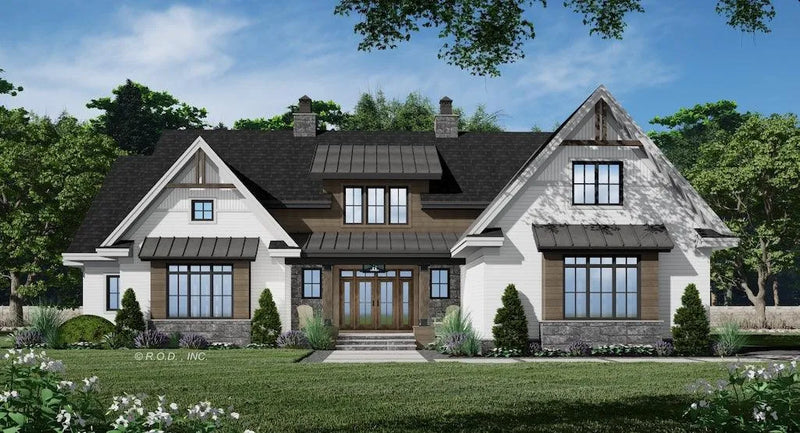Photographs may reflect modified homes. Click above to view all images available.
Elegant 4-Bedroom Home with Bonus Room and Stone Exterior
This Modern Farmhouse is a spacious 2-story home with 3415 square feet of living space. The open layout creates a welcoming and airy feel throughout the home. With 4 bedrooms and 3 ¬Ω bathrooms, there is plenty of room for a family and guests.
This home features a 280 square foot bonus room over the 2-car garage, which can be used for a variety of purposes. The large kitchen has a generous island that can seat 6 people, and a prep kitchen just steps away from the garage for added convenience.
French doors in the dining area provide access to the rear porch, which is great for outdoor dining and entertaining. The expansive great room with a fireplace provides a cozy and inviting space to relax.
The main level master suite features dual walk-in closets and laundry access, making it a luxurious and convenient space. A guest suite on the lower level with a coffee bar is a great touch for visitors, while the private home office provides a dedicated space for work.
A quiet den in the rear of the home offers space for relaxation or reading. And the spacious covered front and rear porches are perfect for outdoor entertaining or just enjoying the fresh air.
The second level features a comfortable loft and two additional bedrooms, each with a walk-in closet. With its gorgeous exterior and thoughtful design, this Modern Farmhouse is a wonderful place to call home.































































































































