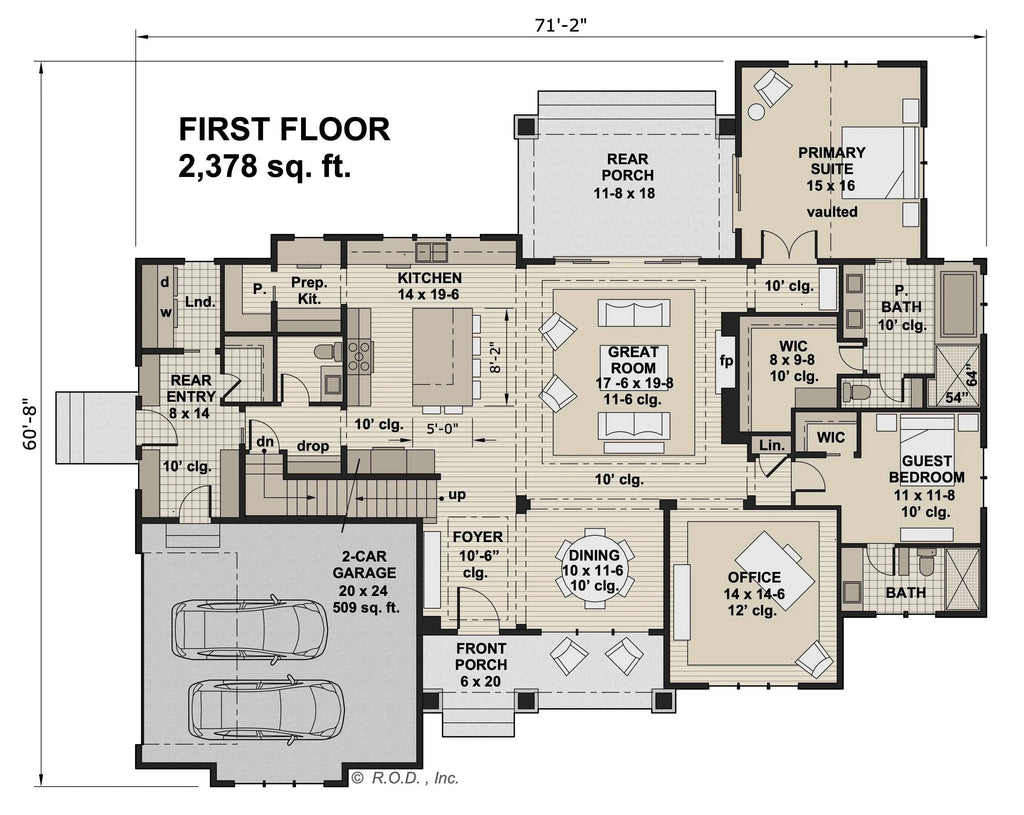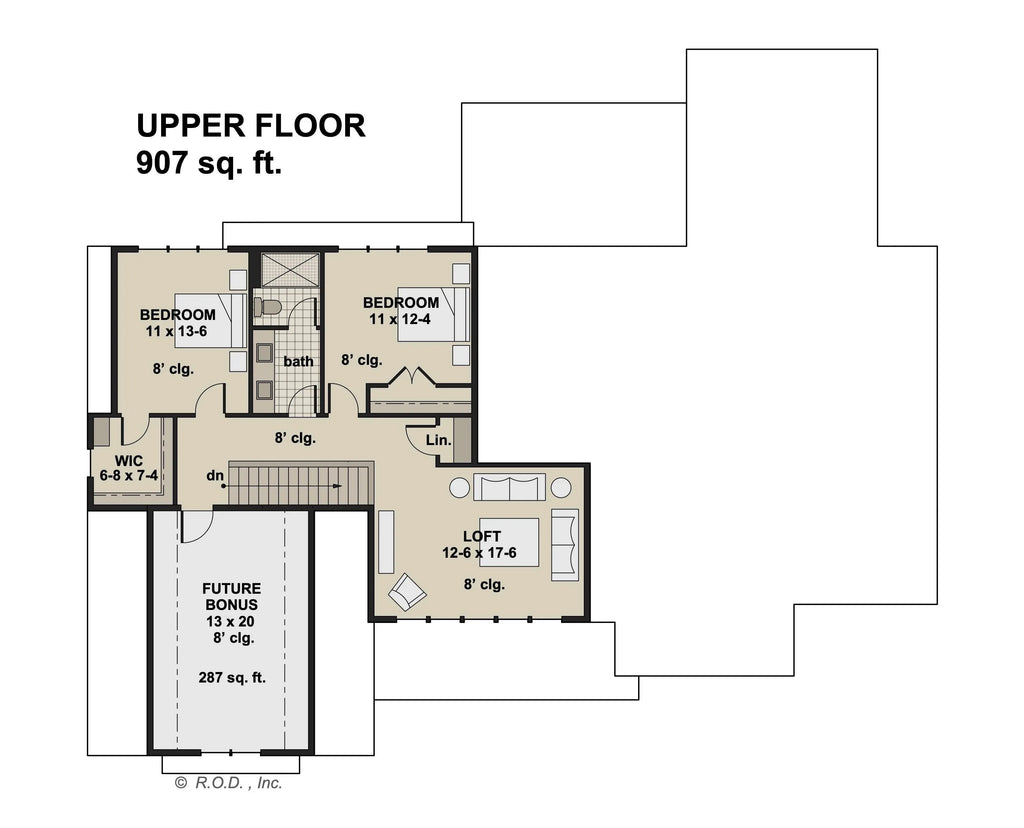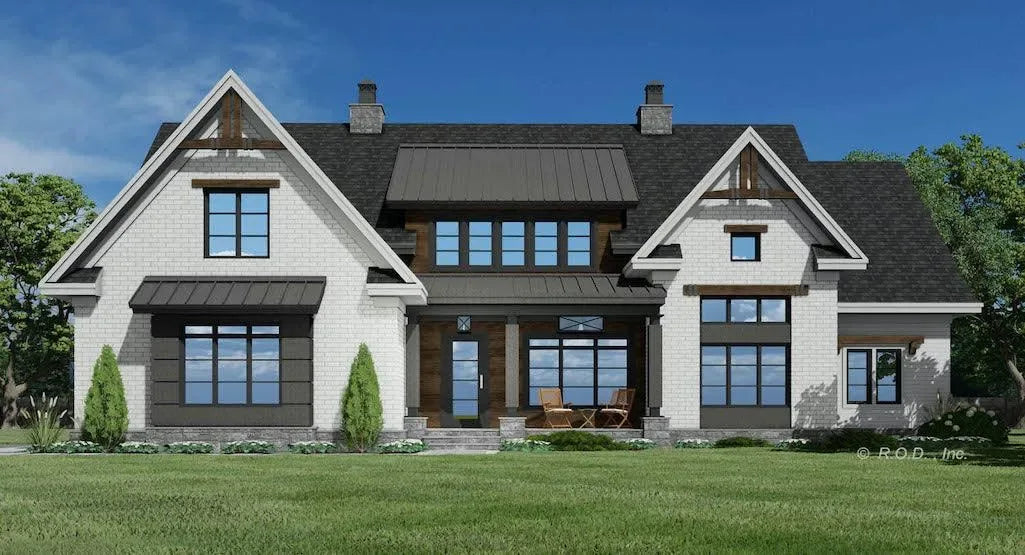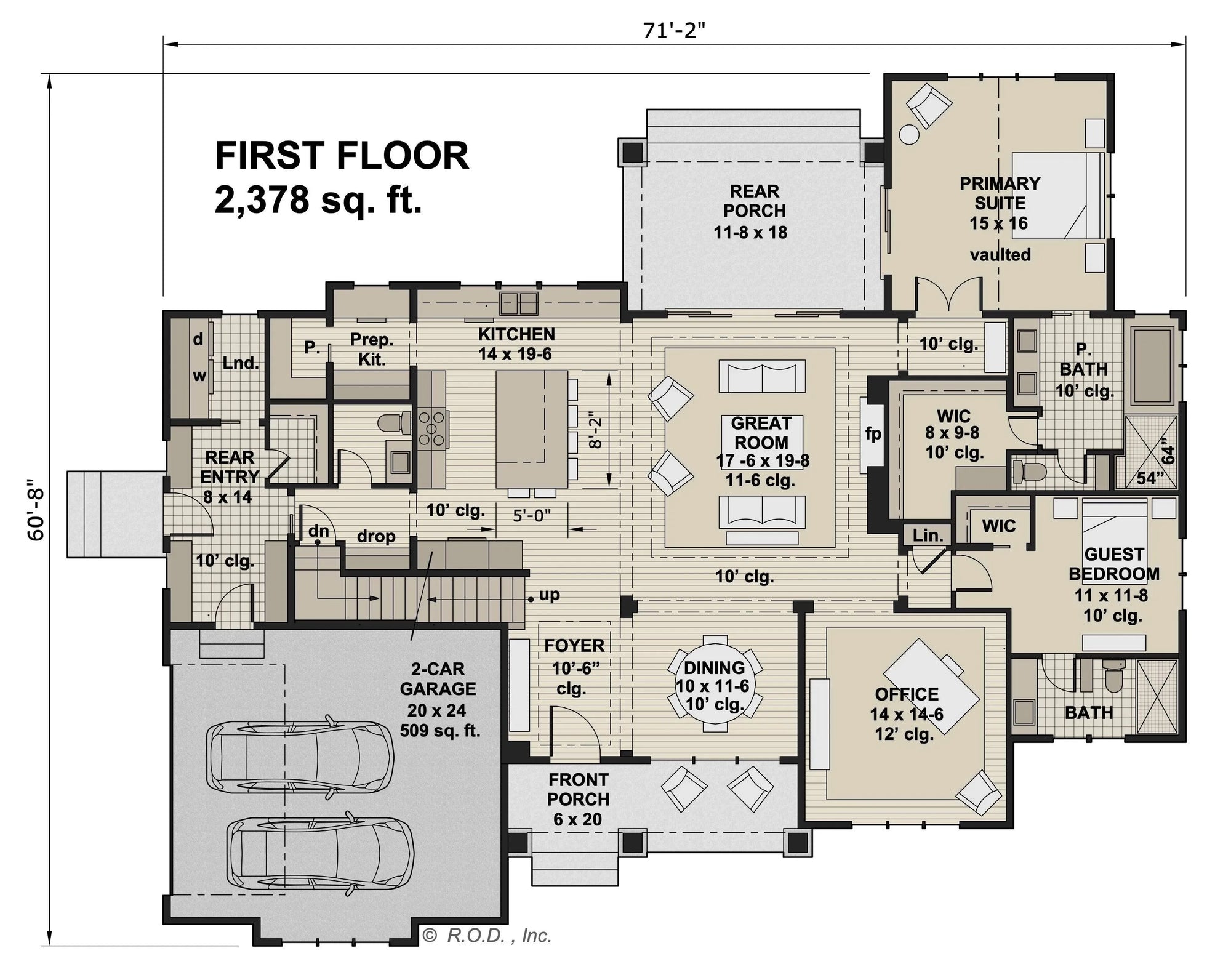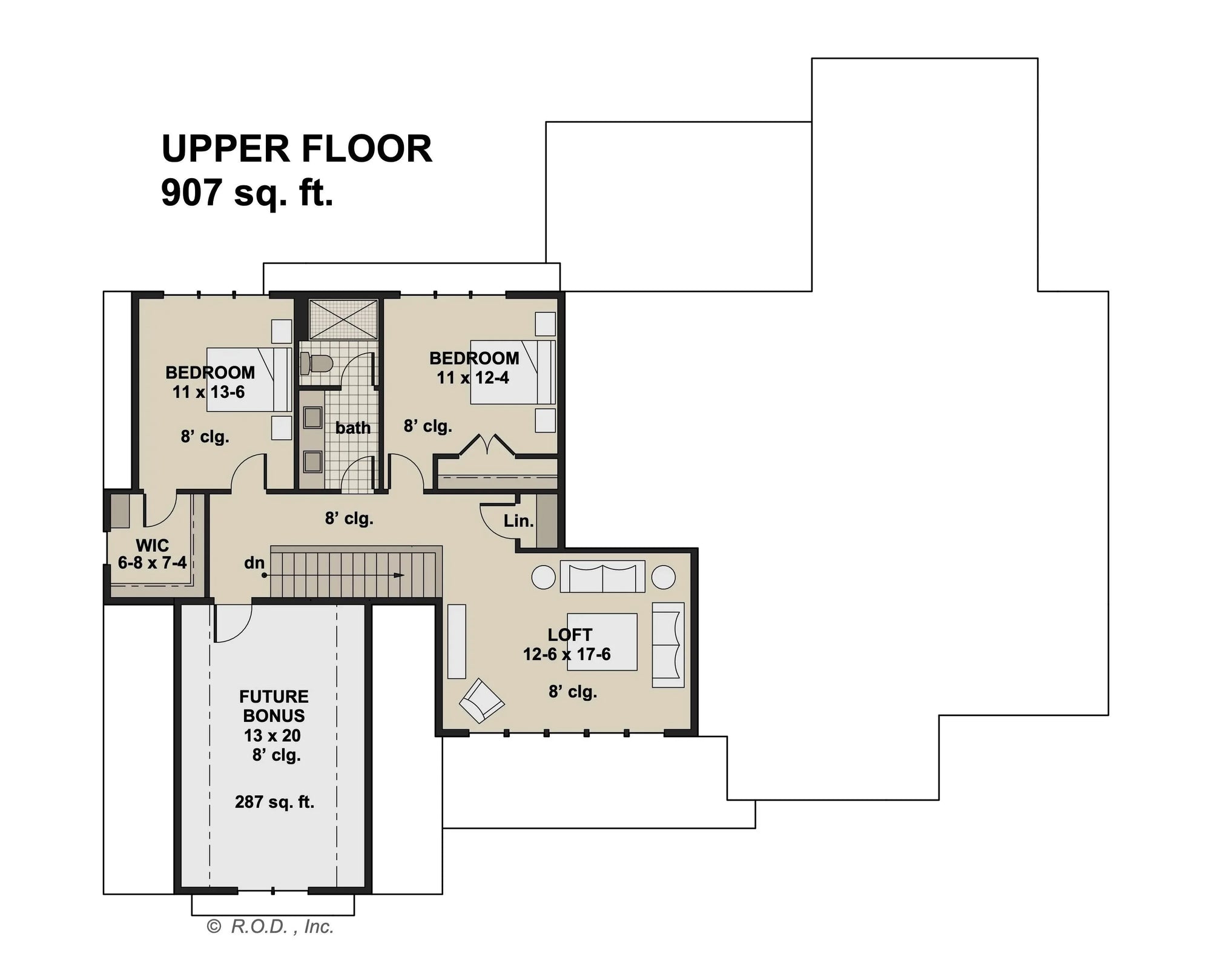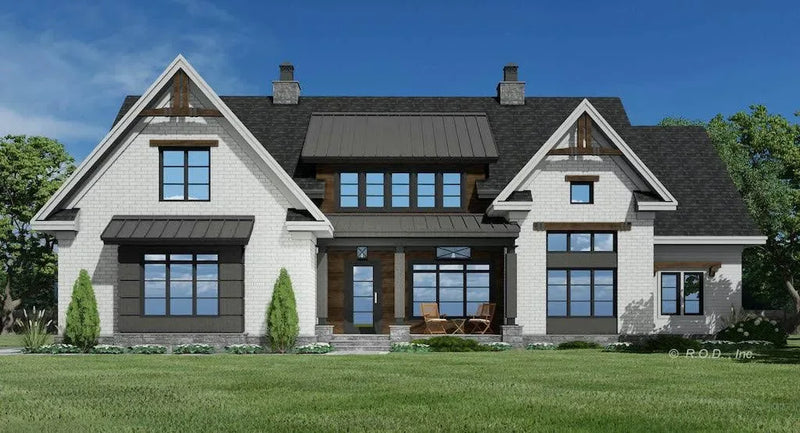Photographs may reflect modified homes. Click above to view all images available.
4-Bedroom, 3,285 Sq Ft Family Home with Open Floor Plan and Bonus Spaces
This contemporary farmhouse boasts great curb appeal and an impressive 3,285 sq ft of living space. With 4 bedrooms, 3.5 bathrooms, a 2-car garage, and a 287 sq ft bonus room on the upper level, it is perfect for a growing family.
The use of steel construction and wood accents gives the home a rustic charm, while the abundance of natural light and sight lines throughout adds a modern touch. The home's floor plan, with a master suite and guest room on the main level, is a current design trend and is designed to accommodate a family's needs.
Additional features include a prep kitchen with connected pantry, a generous center island, walk-in closets in every bedroom, and a large vaulted office. The great room with a built-in fireplace, the semi-formal dining room, and the covered rear porch, all provide wonderful gathering spaces for family and friends.














































































































































