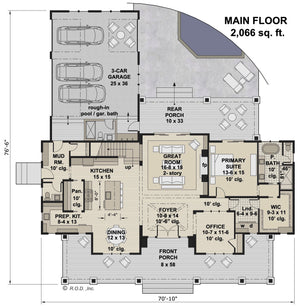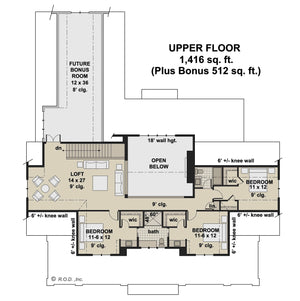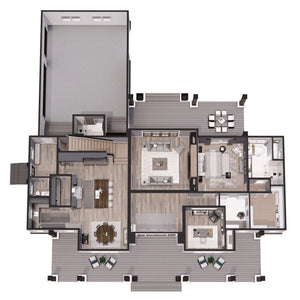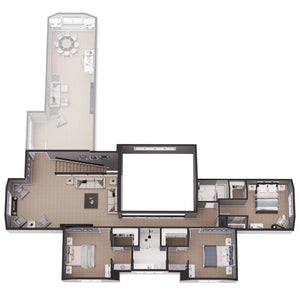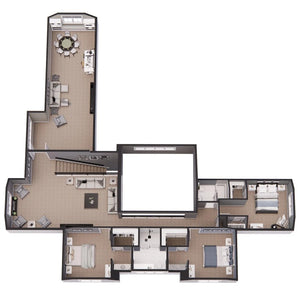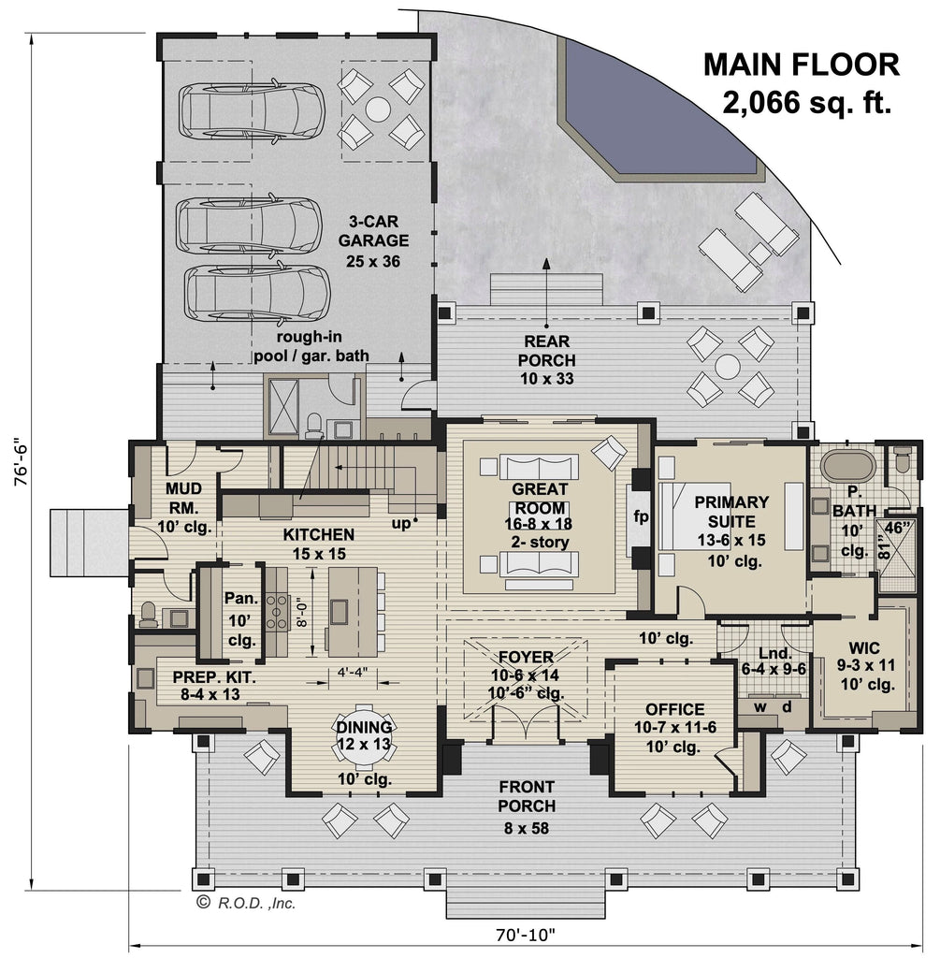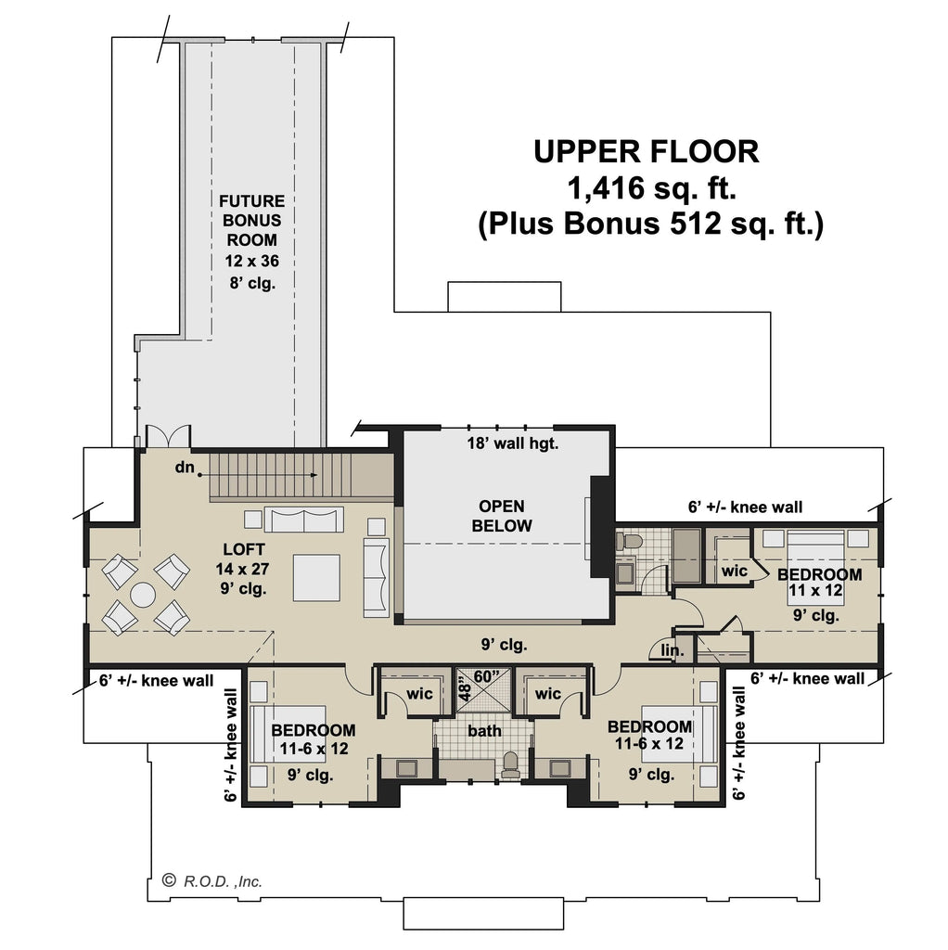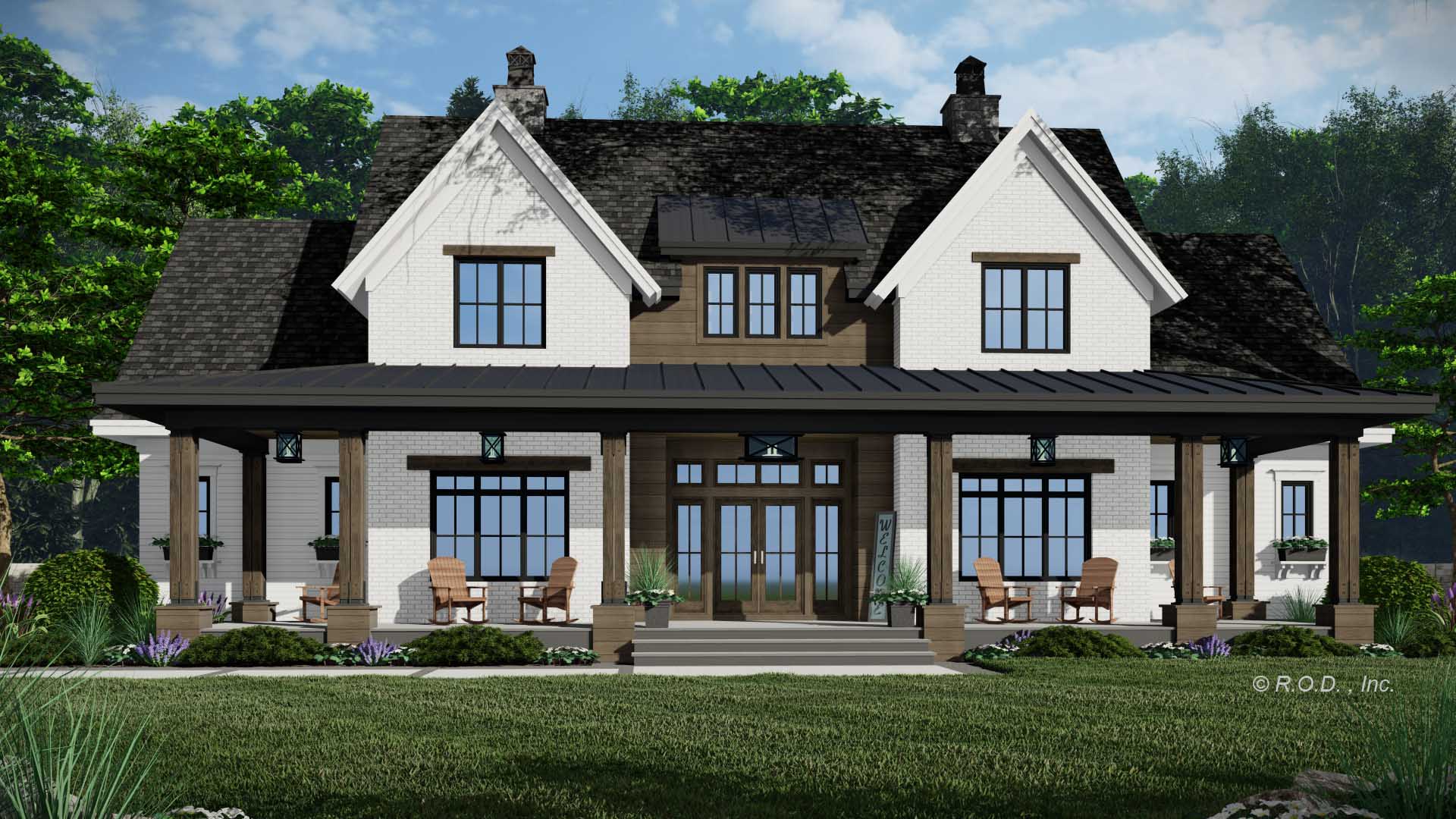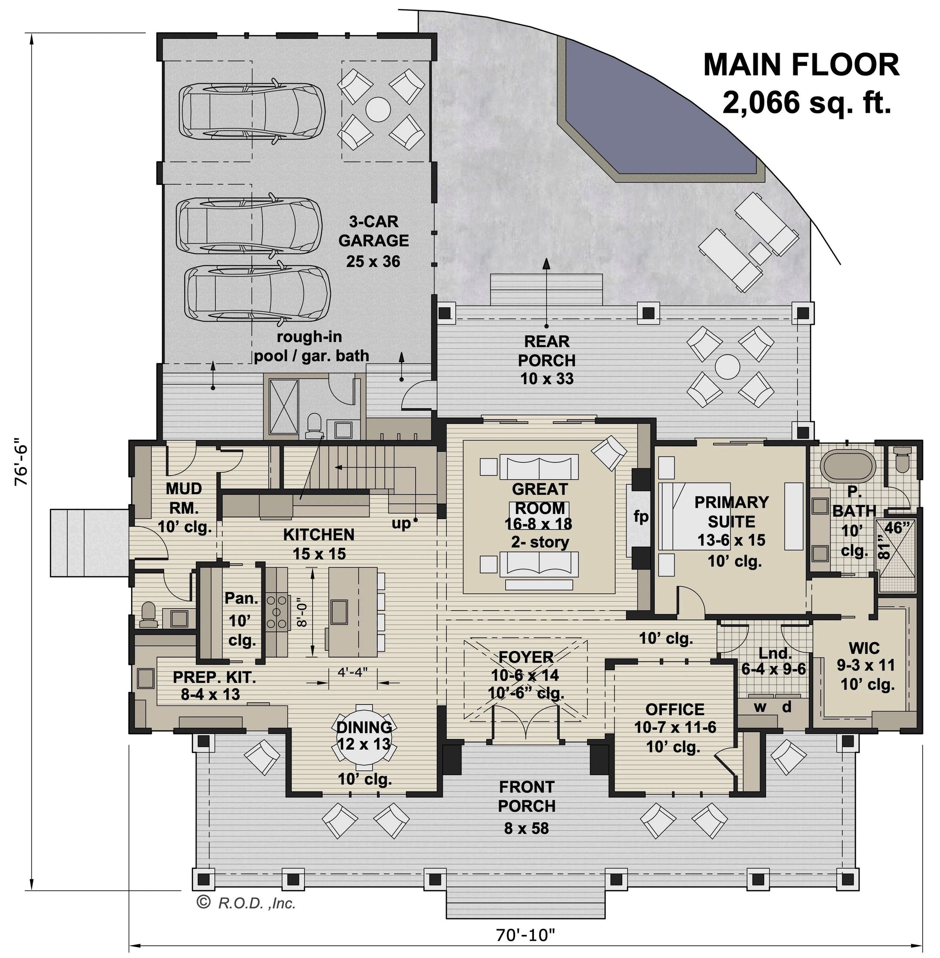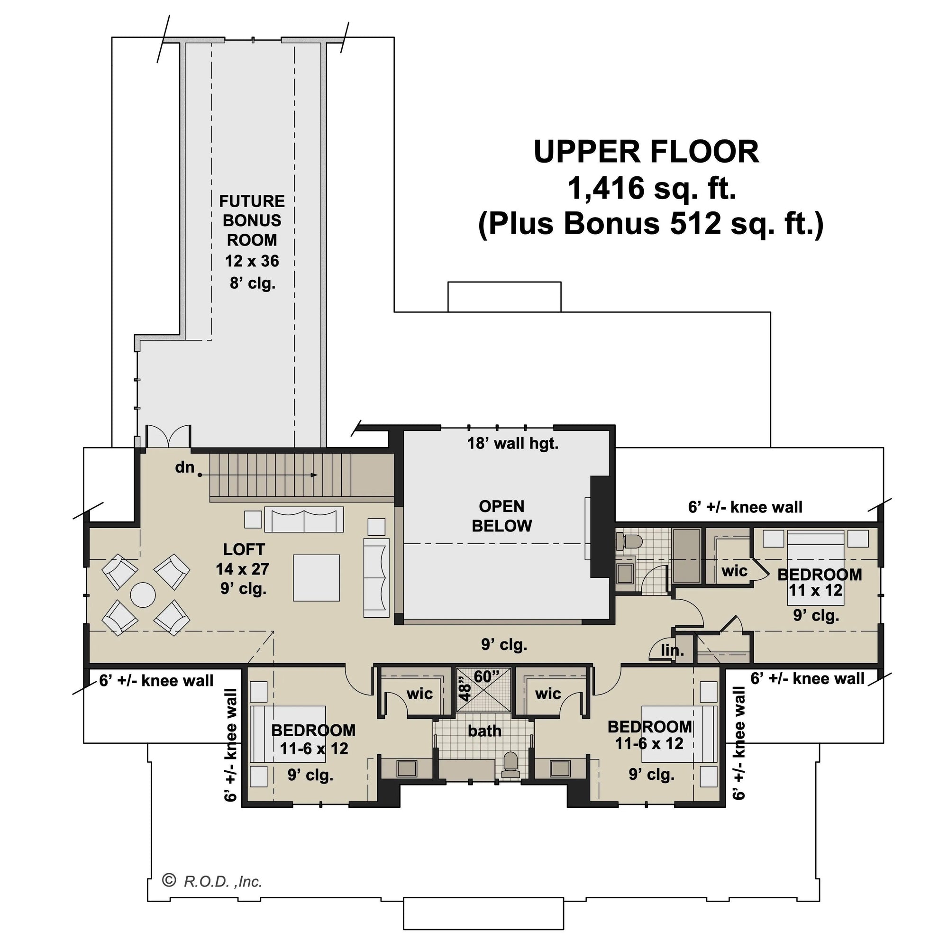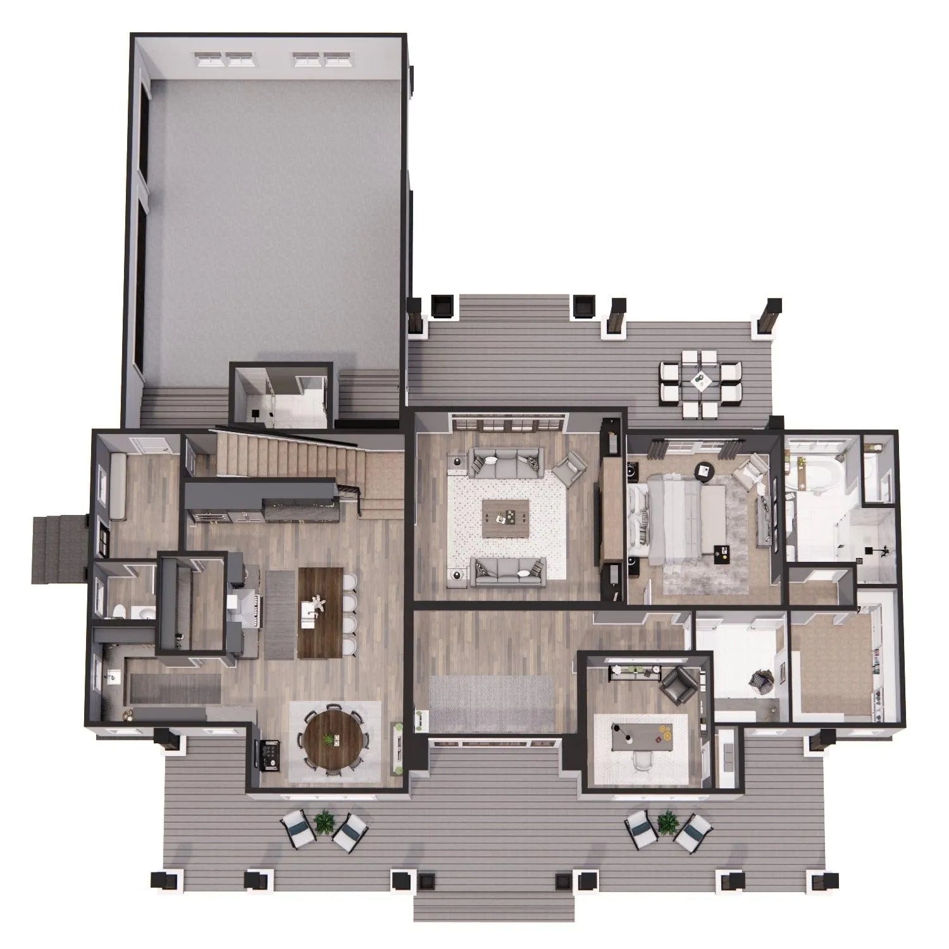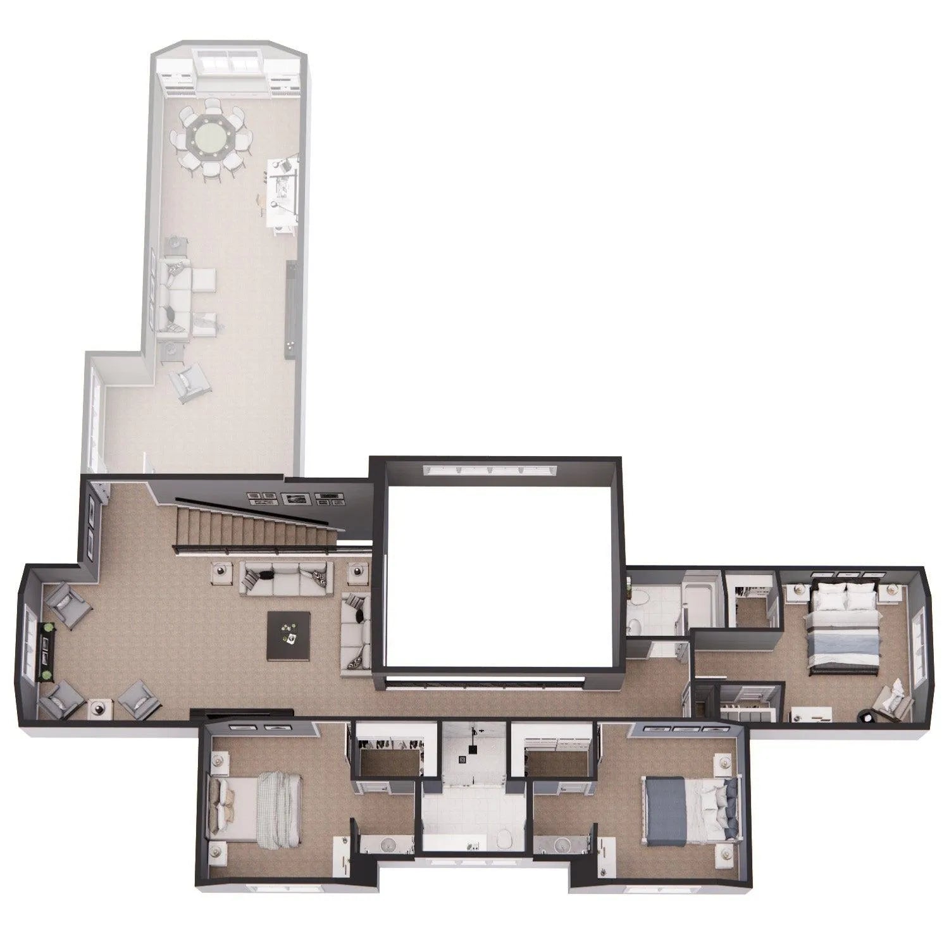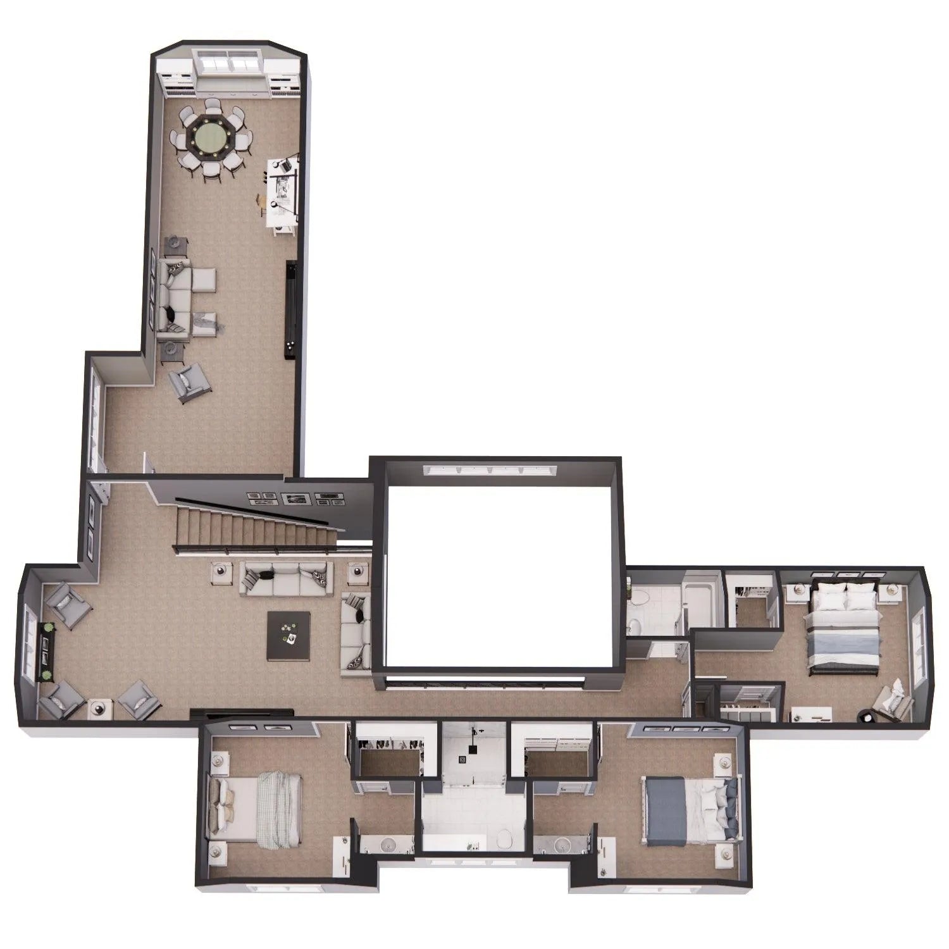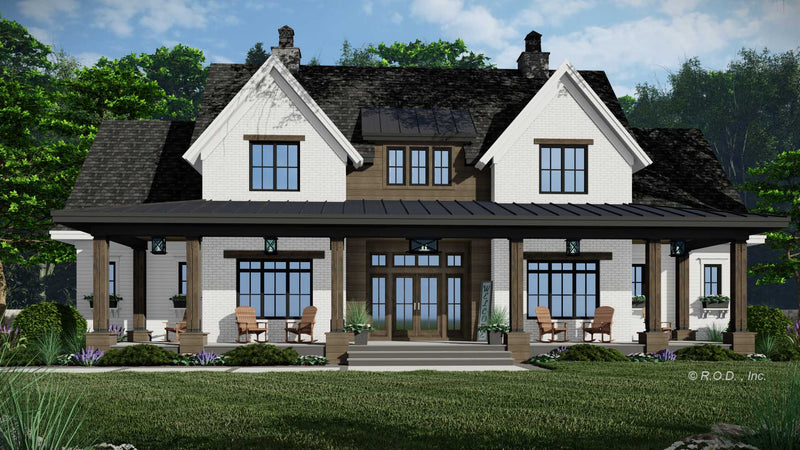Photographs may reflect modified homes. Click above to view all images available.
Elegantly Designed 3,482 sq ft Family Home with Bonus Room
This Modern Farmhouse is a spacious and charming home with a total living area of 3482 sq ft. It features 4 bedrooms, 3 ¬Ω bathrooms and a 512 sq ft future bonus room over the 3-car garage. The exterior of the house is a combination of brick, wood and steel, giving it an inviting and appealing look.
As you enter the house, you'll be welcomed by the inviting front entry with French doors. The spacious 2-story great room is the main attraction of the home, featuring a cozy fireplace flanked by built-ins. The kitchen island with seating for 4 is perfect for entertaining guests. The walk-through pantry with pocket doors, plus the large prep kitchen make food preparation and storage easy and convenient.
The main level master suite is a generous space with a private bath and walk-in closet. A private office is a great space for work, study or reading, while the dedicated laundry room with access to the master closet adds convenience to your daily life.
On the upper level, you'll find a sizable loft that overlooks the great room, and three additional bedrooms, each with a walk-in closet. Two of these bedrooms are separated by a Jack and Jill bathroom, perfect for kids or guests.
The covered front and rear porches with striking wood columns provide the perfect place to relax and enjoy the views of your beautiful surroundings. Overall, this Modern Farmhouse is a perfect blend of style and functionality, making it an ideal place to call home.



















































































































