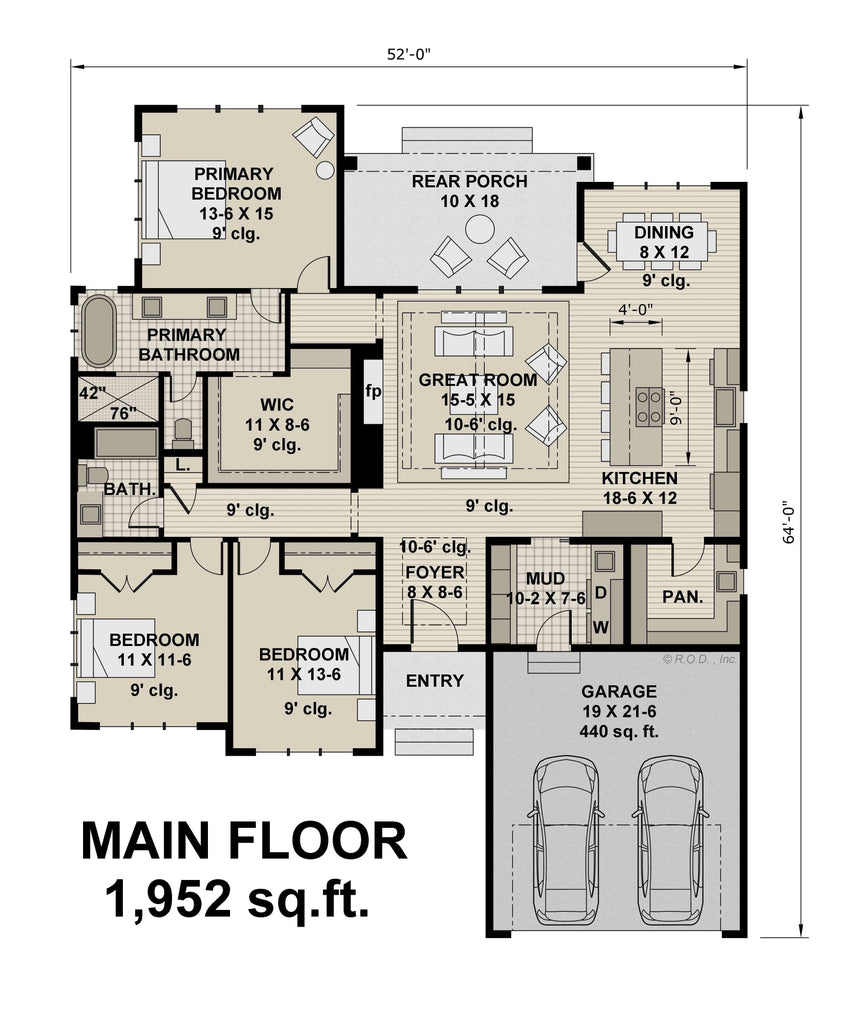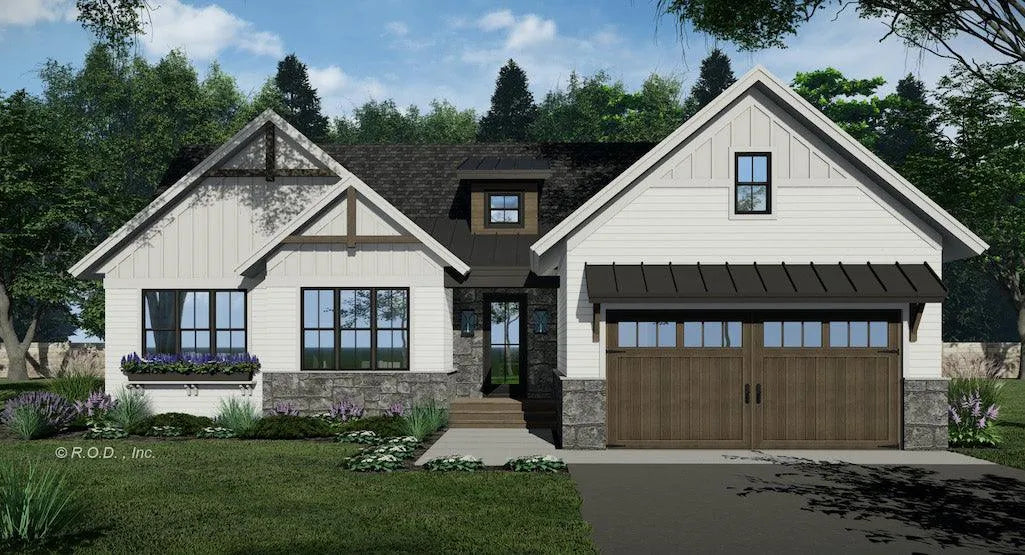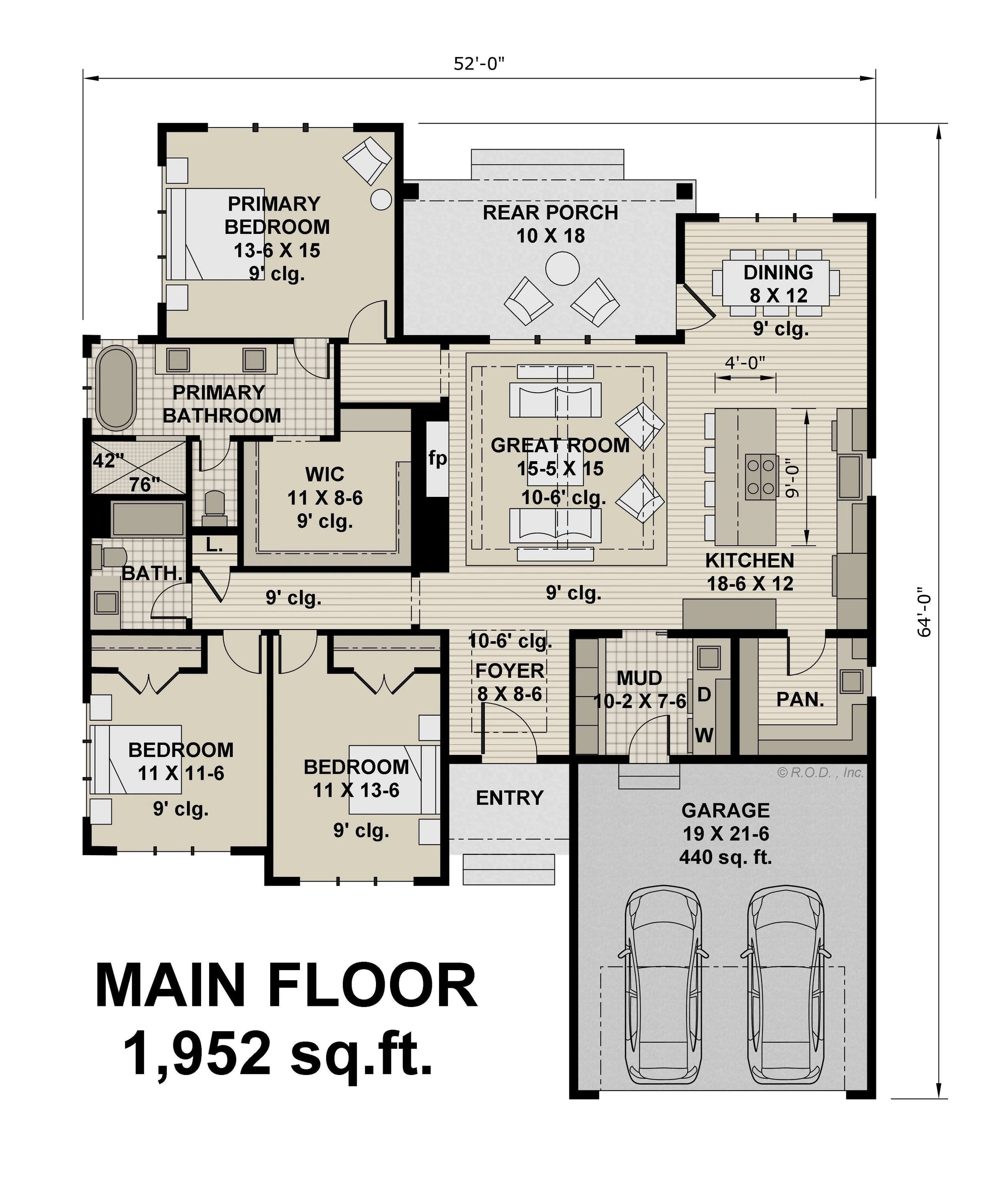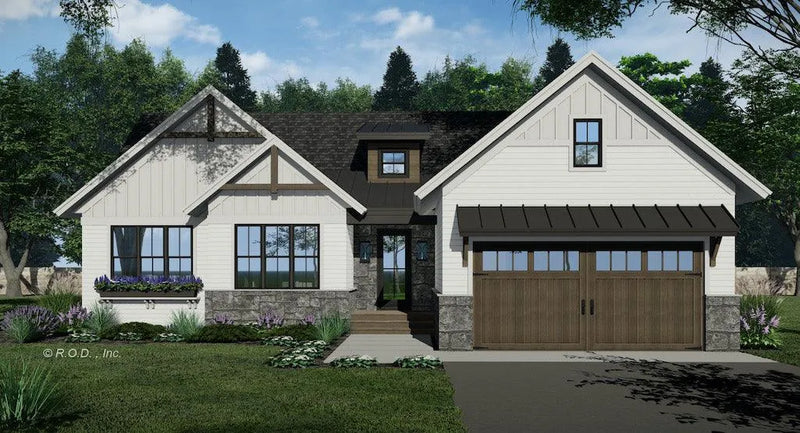Photographs may reflect modified homes. Click above to view all images available.
Modern Family Home with Open Floor Plan and Elegant Features
This contemporary farmhouse is a charming and inviting home with a total area of 1952 sq ft. It features a single-story design with three bedrooms and two bathrooms. The use of stone, timber and steel in its construction adds to its aesthetic appeal.
As you enter the home through the inviting front entry, you'll find yourself in an elegant foyer that seamlessly transitions into the open living space. The centerpiece of the living area is the expansive great room, which boasts a cozy fireplace, creating a warm and welcoming atmosphere.
The kitchen is designed with functionality and socializing in mind. It features a kitchen island with seating for 4, providing an ideal space for meal prep and conversation. Additionally, there is a spacious walk-in pantry and numerous cabinets throughout the kitchen, offering ample storage space for all your culinary needs.
The main level of the house includes a master suite, ensuring convenience and privacy. The master suite comes with a sitting area, a private bathroom and a generous walk-in closet, providing a comfortable retreat within the home.
Finally, the home includes a covered rear porch, offering a comfortable outdoor living space where you can relax and enjoy the surroundings.
Overall, this farmhouse combines functionality, elegance and the use of natural materials to create a beautiful and welcoming home.









































































































































