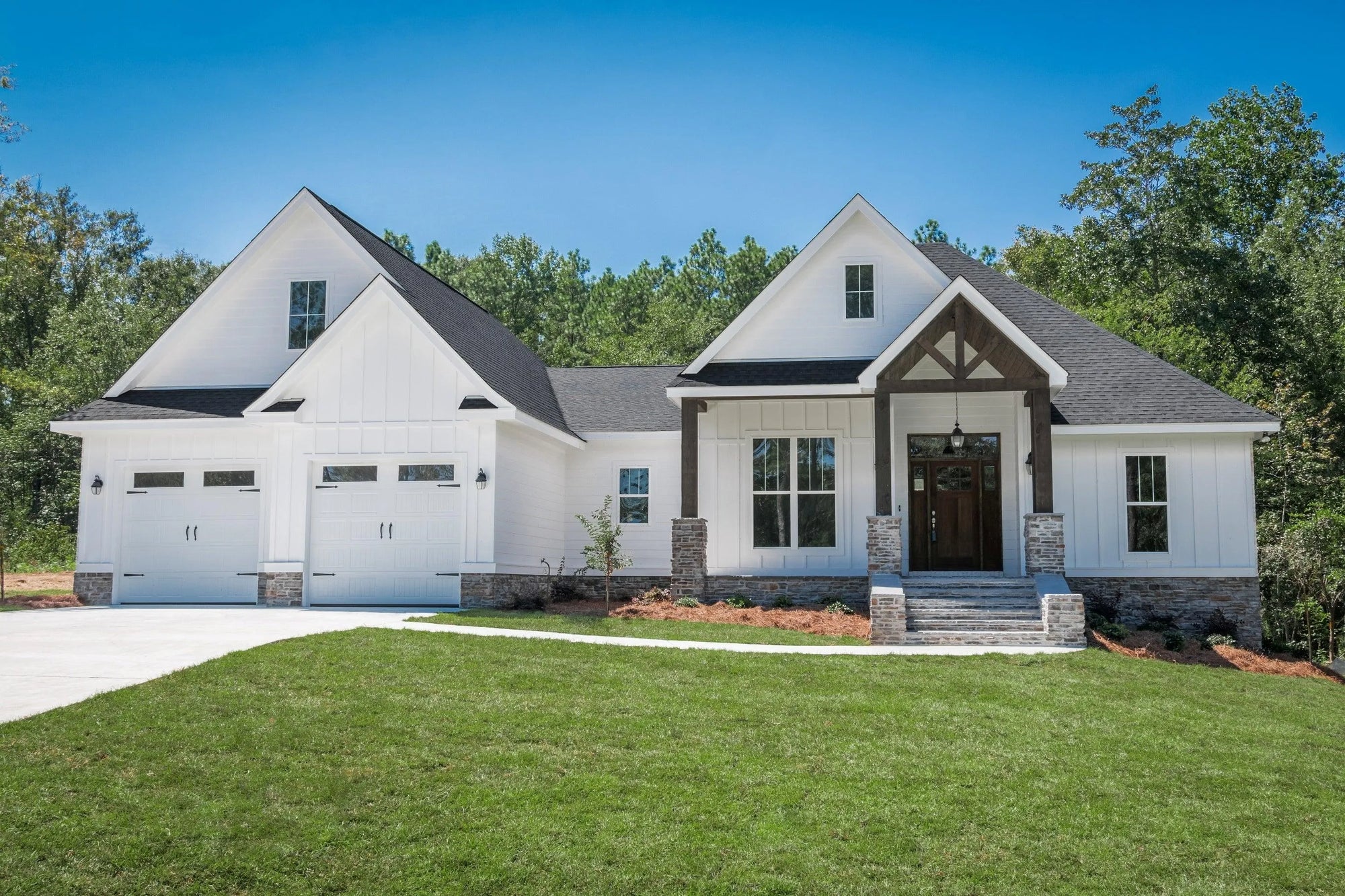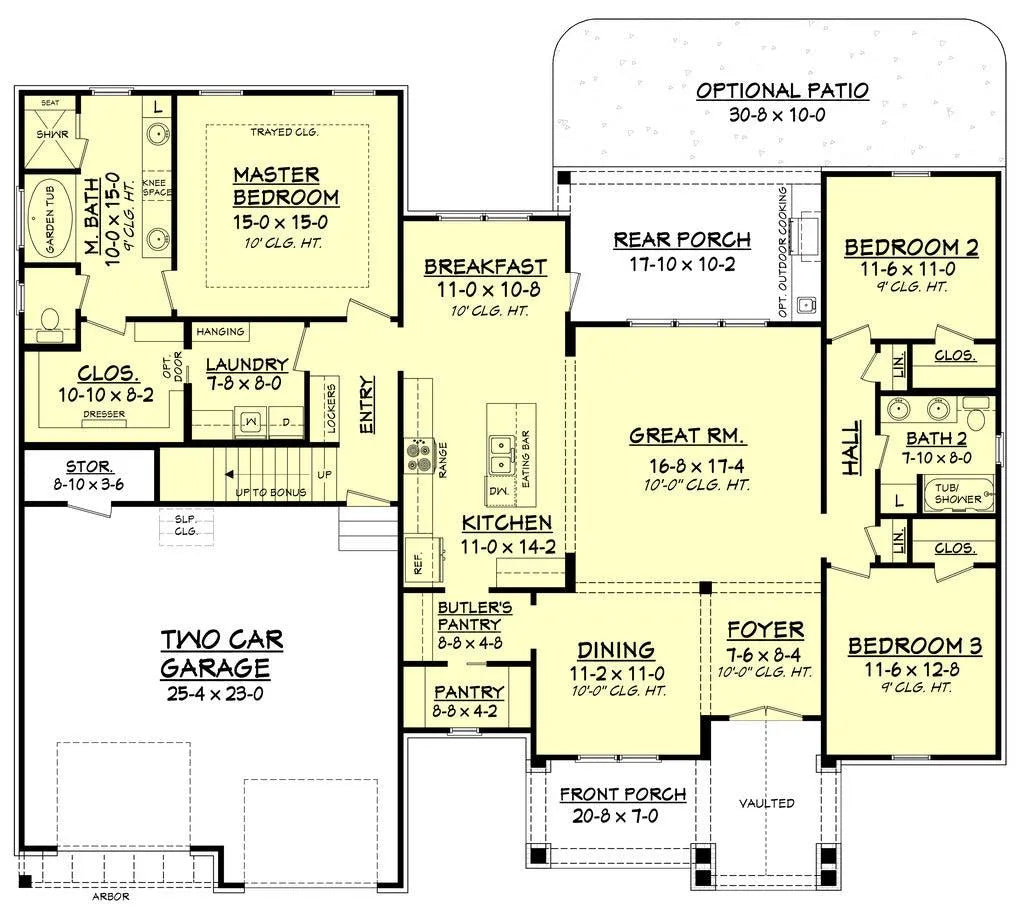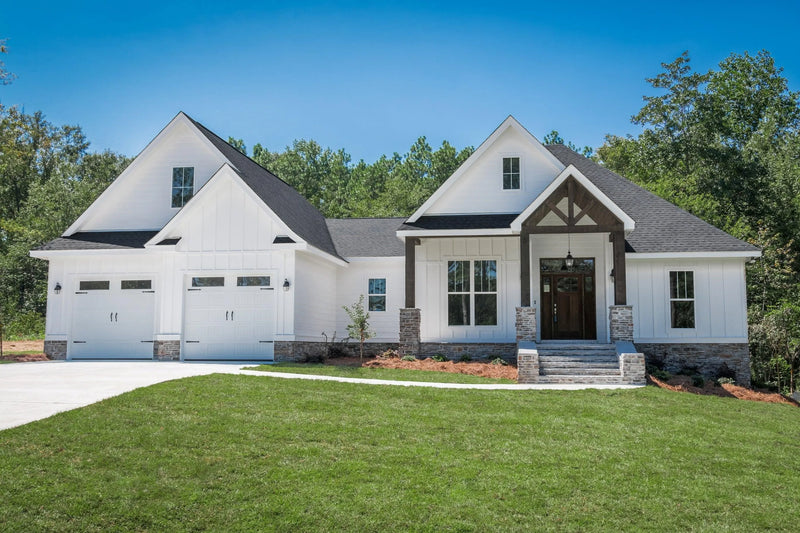Photographs may reflect modified homes. Click above to view all images available.
Elegant family home with spacious living, bonus room, and outdoor kitchen.
This impressive house plan offers a spacious and elegant layout designed for comfortable family living, featuring a total heated living area of 2,073 sq. ft. with all key spaces on the main level. The home includes 3 bedrooms, 2 bathrooms, and an open-concept living area with impressive architectural details, perfect for both everyday living and entertaining.
The first floor is highlighted by a great room with vaulted ceilings, a formal dining room, and a well-appointed kitchen featuring a large island, walk-in pantry, and butler's pantry. The kitchen flows into a breakfast area with easy access to the covered back porch, ideal for outdoor dining and relaxation. A spacious mudroom and laundry area, accessible from the owner's suite, add convenience to daily routines.
The owner's suite offers luxury with its double vanity master bath, walk-in shower, and a generously sized walk-in closet. The split-bedroom design provides privacy, with the two additional bedrooms on the opposite side of the house.
This design also includes a versatile 430 sq. ft. bonus room on the second floor, perfect for an office, playroom, or extra storage. With front and rear porches totaling 354 sq. ft., there's plenty of space to enjoy outdoor living.
The home’s exterior is adorned with beautiful stone siding, and the 633 sq. ft. two-car garage, with both side and front loading options, offers ample parking and storage. The house has a height of 24'-5", a first-floor ceiling height of 9', and tray ceilings in select rooms reaching up to 10'. The roof features a striking 9:12 and 12:12 pitch.
Additional key features include a covered front porch, first-floor owner's suite, vaulted ceilings, walk-in closets, and an outdoor kitchen, making this home both practical and stylish for modern living.
























































































































































































































