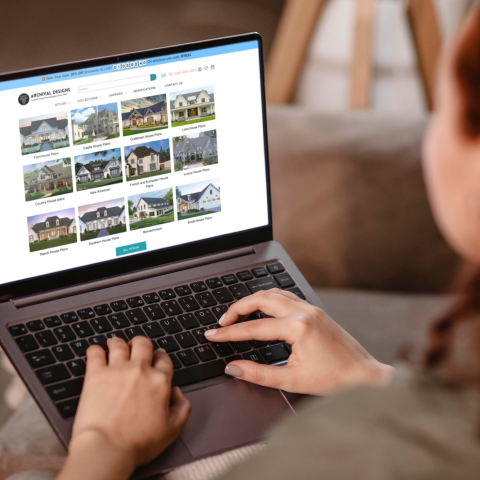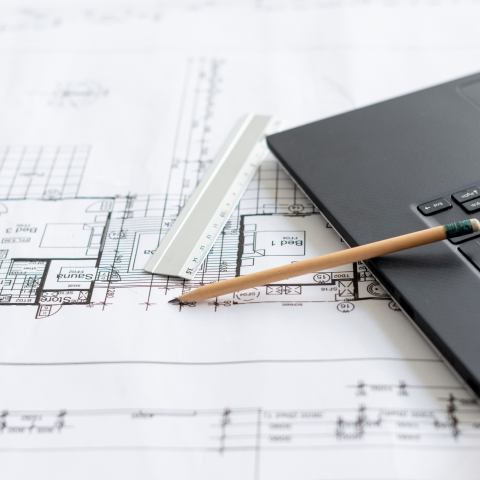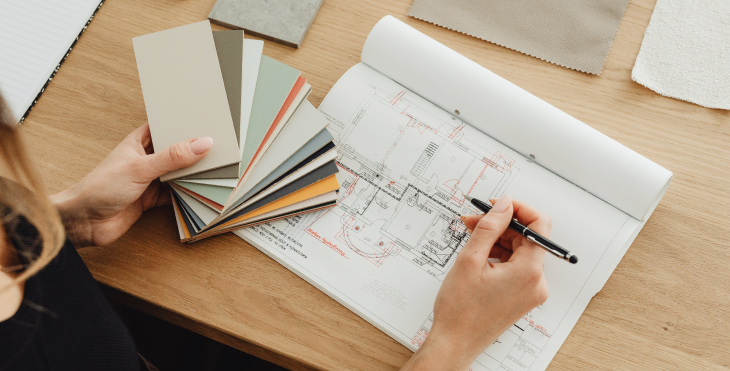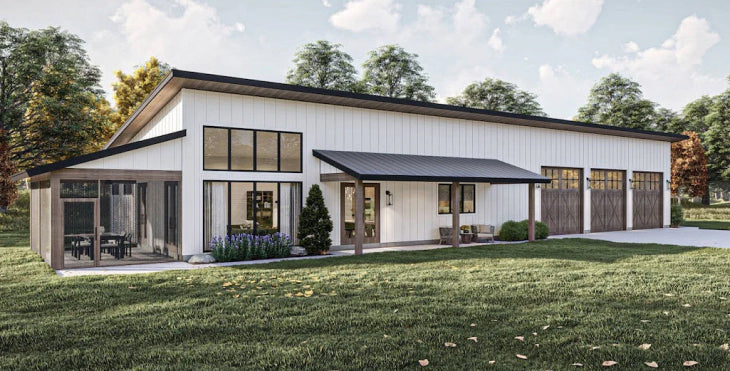










The construction drawings will include detailed, dimensioned floor plans, exterior elevations, roof plan, foundation plan, basic electrical layout, cross-section(s), foundation plan, and other general specifications. Some plans will include interior cabinet layouts.
View Sample Plan
Archival Designs brings you over 40 years of experience in the house plan design business. We offer the best value for your money by offering the highest quality home designs.
We offer a 10% military & first responder discount, as well as builder discounts for life! Archival Designs guarantees the lowest prices anywhere online. Learn more about our Best Price Guarantee.
All house plans sold by Archival Designs have been designed to comply with the International Residential Code (IRC) and to the local codes in the area where the designer resides or where the house was built.
All house plans are designed to meet or exceed the national building standards required by the International Residential Code (IRC). Due to differences in climate and geography throughout North America, every city, local municipality and county has unique building codes and regulations that must be followed to obtain a building permit. Prior to purchasing a set of house plans, we recommend that you meet with your local building officials in order to determine the building requirements for your area. It is the responsibility of the purchaser(s) and/or builder to ensure that the structure is constructed to meet the codes of their local area.
Important Note:
House plans do not come stamped or signed by an architect or engineer. Additionally, house plans typically will not include structural engineering notes/calculations. Please check with your local building officials to determine if a stamp is required. If required, the building department will only accept a stamp from a licensed professional in the state where the home will be built.
Depending on your city, county, and state building requirements, house plans may need to be reviewed by a local licensed architect or engineer for structural details and code standards before construction begins. This is particularly true in coastal areas and those facing seismic events, extreme winds, and heavy snow. If you are building in any of these areas, a licensed structural engineer will likely be needed to provide the necessary calculations and additional drawings. We authorize the use of our plans conditioned on your obligation and agreement to strictly comply with all local building codes, ordinances, regulations, and requirements, including permits and inspections at the time of and during construction. We recommend checking with your local building department for the most current requirements. The purchaser(s) and/or builder are responsible for additional expenses incurred through meeting municipality requirements or other requirements for construction.
Our foundation plans have been designed for universal conditions and may need to be adjusted to fit your specific site conditions. The foundation should be modified by a local structural engineer to comply with soil testing laboratory findings and local building requirements.
Our house plans will include schematic electrical drawings; however, circuiting or wire sizing will not be included. Your electrical subcontractor will typically provide these drawings.
HVAC and plumbing drawings are not included. Your mechanical and plumbing subcontractors will determine the best layout for your site. Local HVAC codes, climatic requirements and commonly used systems vary throughout the country. The direction of how water flow will enter the home vary from case to case. For this reason, it is impossible to provide universal plans.